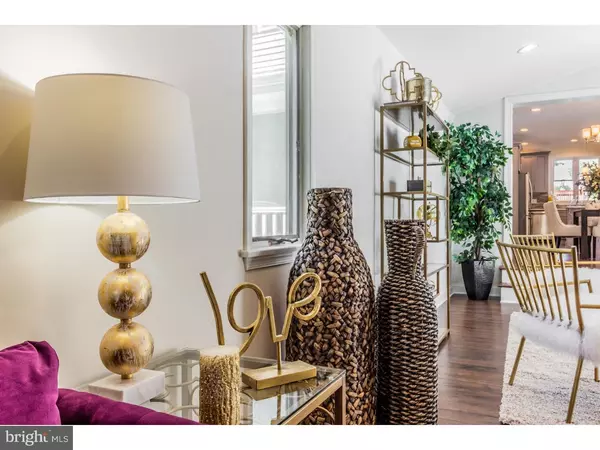For more information regarding the value of a property, please contact us for a free consultation.
624 ARNDT AVE Riverside, NJ 08075
Want to know what your home might be worth? Contact us for a FREE valuation!

Our team is ready to help you sell your home for the highest possible price ASAP
Key Details
Sold Price $294,000
Property Type Single Family Home
Sub Type Detached
Listing Status Sold
Purchase Type For Sale
Square Footage 2,450 sqft
Price per Sqft $120
Subdivision Marissa Estates
MLS Listing ID 1002352846
Sold Date 01/04/19
Style Colonial
Bedrooms 4
Full Baths 2
Half Baths 1
HOA Y/N N
Abv Grd Liv Area 2,450
Originating Board TREND
Year Built 1915
Annual Tax Amount $8,659
Tax Year 2017
Lot Size 0.258 Acres
Acres 0.26
Lot Dimensions 90X125
Property Description
You won't believe this renovation. A gorgeous two story rebuild taken down to the foundation. Taking advantage of every inch, there was true thought that went into planning this space. 9' high ceilings over beautifully refinished real hardwood floors. New plumbing, New electric with 150Amp electrical panel and New 2 zone HVAC system. Boasting an open floor plan, you still experience separate living room, separate dining room, kitchen and entertaining room. But there's more! Step out to experience a view of a personal retreat from the comfort of an enclosed sunroom. Privately enjoy your haven that includes a large luxurious in-ground pool that will upgrade any leisure day. Encompassed totally with new custom fencing. Back inside new Oak stairs lead up to an expanded second floor with three spacious bedrooms and a master bedroom grandly completed with a large master bath with dual vanities and enclosed glass shower.
Location
State NJ
County Burlington
Area Riverside Twp (20330)
Zoning RES
Rooms
Other Rooms Living Room, Dining Room, Primary Bedroom, Bedroom 2, Bedroom 3, Kitchen, Family Room, Bedroom 1, Laundry
Basement Full, Unfinished
Interior
Interior Features Primary Bath(s), Kitchen - Island, Ceiling Fan(s), Dining Area
Hot Water Natural Gas
Heating Gas, Forced Air
Cooling Central A/C
Flooring Wood
Equipment Built-In Range, Dishwasher, Refrigerator, Built-In Microwave
Fireplace N
Appliance Built-In Range, Dishwasher, Refrigerator, Built-In Microwave
Heat Source Natural Gas
Laundry Main Floor
Exterior
Exterior Feature Porch(es)
Parking Features Other
Garage Spaces 2.0
Fence Other
Pool In Ground
Water Access N
Roof Type Shingle
Accessibility None
Porch Porch(es)
Total Parking Spaces 2
Garage Y
Building
Lot Description Corner, Level, Front Yard, Rear Yard, SideYard(s)
Story 2
Sewer Public Sewer
Water Public
Architectural Style Colonial
Level or Stories 2
Additional Building Above Grade
Structure Type 9'+ Ceilings
New Construction N
Schools
School District Riverside Township Public Schools
Others
Senior Community No
Tax ID 30-02206-00001
Ownership Fee Simple
SqFt Source Assessor
Acceptable Financing Conventional, VA, FHA 203(b)
Listing Terms Conventional, VA, FHA 203(b)
Financing Conventional,VA,FHA 203(b)
Special Listing Condition Standard
Read Less

Bought with Andrew Robert Bednarchick • Keller Williams Realty - Washington Township




