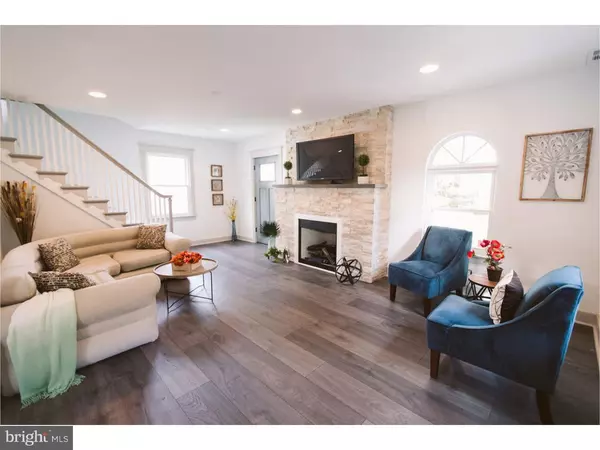For more information regarding the value of a property, please contact us for a free consultation.
508 TATNALL AVE Glenolden, PA 19036
Want to know what your home might be worth? Contact us for a FREE valuation!

Our team is ready to help you sell your home for the highest possible price ASAP
Key Details
Sold Price $244,900
Property Type Single Family Home
Sub Type Detached
Listing Status Sold
Purchase Type For Sale
Square Footage 1,277 sqft
Price per Sqft $191
Subdivision None Available
MLS Listing ID 1008355902
Sold Date 01/10/19
Style Colonial
Bedrooms 3
Full Baths 1
Half Baths 1
HOA Y/N N
Abv Grd Liv Area 1,277
Originating Board TREND
Year Built 1928
Annual Tax Amount $4,264
Tax Year 2018
Lot Size 4,008 Sqft
Acres 0.09
Lot Dimensions 45X95
Property Description
Come see this move in ready home today! Completely renovated from top to bottom. Walk in to a large living room with gas fire place, easy access to a new raised front porch as well as dining room and eat in kitchen. Newly added half bath off of kitchen and access to a large walkout basement that could be used for storage or finished for additional living space. Wide living room staircase takes you to the 2nd floor with 3 generous sized bedrooms and pull down stairs to attic for more storage. This home has all new windows, new electric, new roof, new plumbing, new flooring, new gas fireplace, new raised front porch, new appliances, new tiled bathrooms, new doors, new central air, new heater and new water heater. Make your appointment today, pack your bags and move right in. This home won't last!
Location
State PA
County Delaware
Area Glenolden Boro (10421)
Zoning RESID
Rooms
Other Rooms Living Room, Dining Room, Primary Bedroom, Bedroom 2, Kitchen, Bedroom 1, Attic
Basement Full, Unfinished
Interior
Interior Features Kitchen - Eat-In
Hot Water Natural Gas
Heating Gas, Hot Water
Cooling Central A/C
Flooring Wood, Fully Carpeted
Fireplaces Number 1
Fireplaces Type Stone, Gas/Propane
Equipment Oven - Self Cleaning, Dishwasher, Refrigerator, Energy Efficient Appliances, Built-In Microwave
Fireplace Y
Appliance Oven - Self Cleaning, Dishwasher, Refrigerator, Energy Efficient Appliances, Built-In Microwave
Heat Source Natural Gas
Laundry Basement
Exterior
Exterior Feature Porch(es)
Garage Spaces 2.0
Fence Other
Water Access N
Roof Type Pitched,Shingle
Accessibility None
Porch Porch(es)
Total Parking Spaces 2
Garage N
Building
Lot Description Level
Story 2
Foundation Stone
Sewer Public Sewer
Water Public
Architectural Style Colonial
Level or Stories 2
Additional Building Above Grade
New Construction N
Schools
Elementary Schools Glenolden
Middle Schools Glenolden
High Schools Interboro Senior
School District Interboro
Others
Senior Community No
Tax ID 21-00-02085-00
Ownership Fee Simple
Read Less

Bought with Melissa Perez • BHHS Fox & Roach-Southampton




