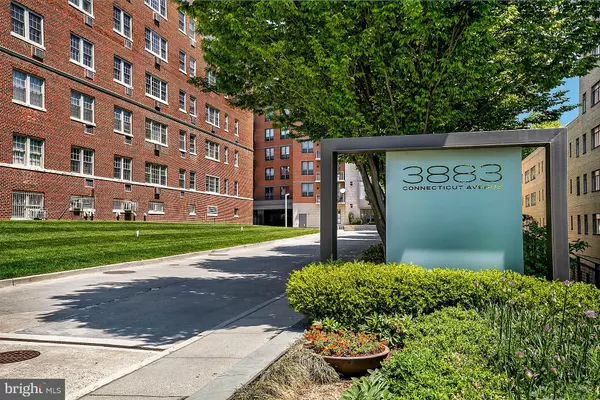For more information regarding the value of a property, please contact us for a free consultation.
3883 CONNECTICUT AVE NW #304 Washington, DC 20008
Want to know what your home might be worth? Contact us for a FREE valuation!

Our team is ready to help you sell your home for the highest possible price ASAP
Key Details
Sold Price $560,000
Property Type Condo
Sub Type Condo/Co-op
Listing Status Sold
Purchase Type For Sale
Square Footage 1,044 sqft
Price per Sqft $536
Subdivision Forest Hills
MLS Listing ID DCDC101332
Sold Date 01/04/19
Style Contemporary
Bedrooms 2
Full Baths 2
Condo Fees $792/mo
HOA Y/N N
Abv Grd Liv Area 1,044
Originating Board BRIGHT
Year Built 2002
Annual Tax Amount $3,326
Tax Year 2017
Lot Size 352 Sqft
Acres 0.01
Property Description
Bright and beautiful Cleveland Park condo with garage parking! Spacious unit features 2 BD/2 BA, private balcony, refinished hardwood floors and fresh paint. Gourmet kitchen boasts granite counters, new stainless steel appliances and breakfast bar seating. Large master bedroom has new carpet and en-suite bath. New washer/dryer. Amenity rich building includes roof deck with pool & BBQ frills, gym, party room, business center and 24/7 concierge service. Pet friendly. Close to Cleveland Park, Van Ness metro stations and plenty of fine dining and entertainment. Only steps from Rock Creek Park.
Location
State DC
County Washington
Zoning RA-4
Rooms
Main Level Bedrooms 2
Interior
Interior Features Wood Floors, Upgraded Countertops, Primary Bath(s), Floor Plan - Open, Combination Kitchen/Dining, Kitchen - Gourmet, Carpet
Heating Forced Air
Cooling Central A/C
Equipment Dishwasher, Disposal, Dryer, Microwave, Oven/Range - Gas, Refrigerator, Stove, Stainless Steel Appliances, Washer
Appliance Dishwasher, Disposal, Dryer, Microwave, Oven/Range - Gas, Refrigerator, Stove, Stainless Steel Appliances, Washer
Heat Source Electric
Exterior
Exterior Feature Roof, Terrace, Balcony
Parking Features Underground
Garage Spaces 1.0
Amenities Available Concierge, Meeting Room, Elevator, Exercise Room, Party Room, Pool - Outdoor, Community Center, Club House
Water Access N
Accessibility Elevator
Porch Roof, Terrace, Balcony
Attached Garage 1
Total Parking Spaces 1
Garage Y
Building
Story 1
Unit Features Mid-Rise 5 - 8 Floors
Sewer Public Sewer
Water Public
Architectural Style Contemporary
Level or Stories 1
Additional Building Above Grade, Below Grade
New Construction N
Schools
School District District Of Columbia Public Schools
Others
HOA Fee Include Custodial Services Maintenance,Ext Bldg Maint,Management,Reserve Funds,Snow Removal,Trash,Common Area Maintenance,Pool(s)
Senior Community No
Tax ID 2234//2173
Ownership Condominium
Special Listing Condition Standard
Read Less

Bought with KATERYNA SENIUK • KW Metro Center




