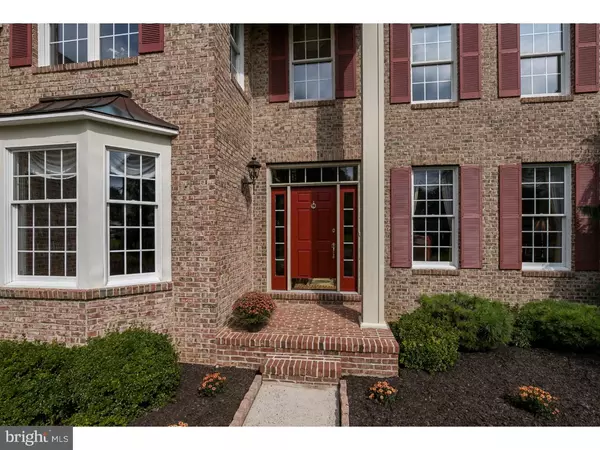For more information regarding the value of a property, please contact us for a free consultation.
75 GARLAND CT Phoenixville, PA 19460
Want to know what your home might be worth? Contact us for a FREE valuation!

Our team is ready to help you sell your home for the highest possible price ASAP
Key Details
Sold Price $623,800
Property Type Single Family Home
Sub Type Detached
Listing Status Sold
Purchase Type For Sale
Square Footage 3,906 sqft
Price per Sqft $159
Subdivision Valley Forge Woods
MLS Listing ID 1007722222
Sold Date 01/15/19
Style Traditional
Bedrooms 4
Full Baths 2
Half Baths 1
HOA Fees $39/ann
HOA Y/N Y
Abv Grd Liv Area 3,906
Originating Board TREND
Year Built 2001
Annual Tax Amount $10,308
Tax Year 2018
Lot Size 0.733 Acres
Acres 0.73
Lot Dimensions 0X0
Property Description
On a desirable .73 ACRE CUL DE SAC LOT, backing to 30+ ACRES OF PRESERVED WOODED SPACE, this beautiful residence features an OPEN FLOOR PLAN and offers 4 bedrooms, 2 full and 1 half baths. The new EP HENRY HARDSCAPING out front provides a distinguished entrance to the home. Enter the elegant 2-story center hall with turned staircase. The formal living room and dining room are to the right and a study and powder room to the left. The spacious Kitchen offers plenty of cabinetry and work space, a convenient island and pantry, a new Whirlpool dishwasher, and a double window at sink overlooking the backyard. This well outfitted room opens to the breakfast room. French doors lead to a 12' x 20' AZEK DECK. The adjoining family room has a soaring ceiling, two stories of windows framing the wooded views out back, and is warmed by a brick fireplace. A convenient 2nd staircase leads to the bedroom level. From the kitchen, access the laundry room and 3-CAR GARAGE! The second floor offers a gracious master suite with sitting area and large walk-in closet, and a luxurious master bath with double sink vanity, walk-in shower, large soaking tub. and separate water closet. Three secondary bedrooms are serviced by a hall bath. The expanded basement has a permit and code compliant egress window. Tons of potential here! This home has a GE 13KV automatic WHOLE HOUSE GENERATOR, a NEWER TRANE AIR CONDITIONER upstairs, a NEWER 50 GALLON HOT WATER HEATER, and a NEWER AZEK DECK with lifetime warranty. Close to shopping and dining in charming downtown Phoenixville and minutes to Valley Forge National Park, King of Prussia and easy access to the Paoli train station.
Location
State PA
County Chester
Area Schuylkill Twp (10327)
Zoning R1
Rooms
Other Rooms Living Room, Dining Room, Primary Bedroom, Bedroom 2, Bedroom 3, Kitchen, Family Room, Bedroom 1, Study, Laundry, Other
Basement Full
Interior
Interior Features Primary Bath(s), Ceiling Fan(s), Central Vacuum, Sprinkler System, Dining Area
Hot Water Natural Gas
Heating Gas, Forced Air
Cooling Central A/C
Flooring Wood, Fully Carpeted, Tile/Brick
Fireplaces Number 1
Equipment Dishwasher, Refrigerator, Disposal, Built-In Microwave
Fireplace Y
Appliance Dishwasher, Refrigerator, Disposal, Built-In Microwave
Heat Source Natural Gas
Laundry Main Floor
Exterior
Exterior Feature Deck(s)
Parking Features Garage Door Opener
Garage Spaces 3.0
Utilities Available Cable TV
Water Access N
Roof Type Pitched,Shingle
Accessibility None
Porch Deck(s)
Attached Garage 3
Total Parking Spaces 3
Garage Y
Building
Lot Description Front Yard, Rear Yard, SideYard(s)
Story 2
Sewer Public Sewer
Water Public
Architectural Style Traditional
Level or Stories 2
Additional Building Above Grade
Structure Type 9'+ Ceilings
New Construction N
Schools
Elementary Schools Schuylkill
Middle Schools Phoenixville Area
High Schools Phoenixville Area
School District Phoenixville Area
Others
HOA Fee Include Common Area Maintenance,Trash
Senior Community No
Tax ID 27-06 -0669
Ownership Fee Simple
SqFt Source Assessor
Special Listing Condition Standard
Read Less

Bought with Courtney M Baeder • BHHS Fox & Roach-Collegeville




