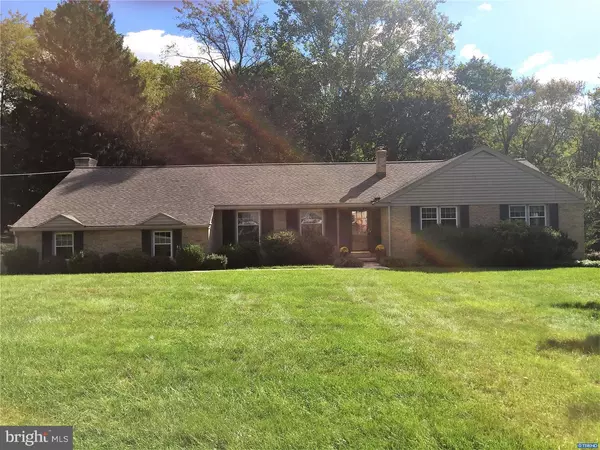For more information regarding the value of a property, please contact us for a free consultation.
7 THE HORSESHOE Newark, DE 19711
Want to know what your home might be worth? Contact us for a FREE valuation!

Our team is ready to help you sell your home for the highest possible price ASAP
Key Details
Sold Price $380,000
Property Type Single Family Home
Sub Type Detached
Listing Status Sold
Purchase Type For Sale
Subdivision Covered Bridge Farms
MLS Listing ID 1009920368
Sold Date 01/16/19
Style Ranch/Rambler
Bedrooms 3
Full Baths 2
Half Baths 1
HOA Fees $39/ann
HOA Y/N Y
Originating Board TREND
Year Built 1970
Annual Tax Amount $4,369
Tax Year 2017
Lot Dimensions 129.40x367.60
Property Description
Meticulously maintained brick Ranch in sought after Covered Bridge Farms. This impressive home has many features that today's buyers are looking for. Hardwood flooring throughout, remodeled eat-in kitchen w/granite counter tops, custom tile back-splash, electric cooktop & stainless steel appliances. Large yet comfy family room with wood burning brick fireplace with built-ins on both sides, formal dining room with chair rail & crown molding with French doors that step down into the beautiful 4 season sunroom which overlooks park like back yard. The master bedroom has dual closets & updated full bath with stand up tile shower. Bedrooms 2 & 3 have ceiling fans & freshly painted. Other notable features include: large rear deck, updated windows, pull down attic, full basement with walk out, large 2 car turned garage with inside access, central air, updated 200 amp electric & updated powder room. Located within minutes to White Clay Preserve Park, U of Delaware, Newark Charter & shopping. Put this absolute move in condition home on your next tour!
Location
State DE
County New Castle
Area Newark/Glasgow (30905)
Zoning NC21
Rooms
Other Rooms Living Room, Dining Room, Primary Bedroom, Bedroom 2, Kitchen, Family Room, Bedroom 1, Other
Basement Full, Walkout Level
Main Level Bedrooms 3
Interior
Interior Features Ceiling Fan(s), Kitchen - Eat-In, Primary Bath(s)
Hot Water Electric
Heating Oil
Cooling Central A/C
Flooring Wood
Fireplaces Number 1
Equipment Built-In Microwave, Dishwasher
Fireplace Y
Appliance Built-In Microwave, Dishwasher
Heat Source Oil
Laundry Basement
Exterior
Exterior Feature Deck(s), Patio(s)
Parking Features Other
Garage Spaces 4.0
Utilities Available Cable TV
Water Access N
Roof Type Shingle
Accessibility None
Porch Deck(s), Patio(s)
Attached Garage 2
Total Parking Spaces 4
Garage Y
Building
Lot Description Level, Rear Yard
Story 1
Sewer On Site Septic
Water Well
Architectural Style Ranch/Rambler
Level or Stories 1
Additional Building Above Grade, Below Grade
New Construction N
Schools
School District Christina
Others
HOA Fee Include Common Area Maintenance
Senior Community No
Tax ID 09-007.30-015
Ownership Fee Simple
SqFt Source Estimated
Acceptable Financing Conventional, FHA 203(b), VA
Listing Terms Conventional, FHA 203(b), VA
Financing Conventional,FHA 203(b),VA
Special Listing Condition Standard
Read Less

Bought with Stephen J Mottola • Long & Foster Real Estate, Inc.




