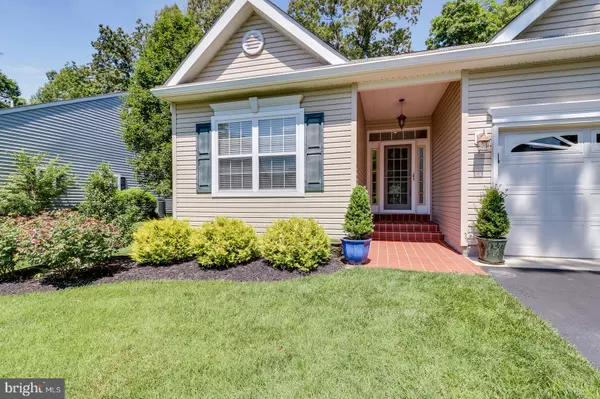For more information regarding the value of a property, please contact us for a free consultation.
107 BEAVER DAM REACH Rehoboth Beach, DE 19971
Want to know what your home might be worth? Contact us for a FREE valuation!

Our team is ready to help you sell your home for the highest possible price ASAP
Key Details
Sold Price $357,205
Property Type Single Family Home
Sub Type Detached
Listing Status Sold
Purchase Type For Sale
Square Footage 1,718 sqft
Price per Sqft $207
Subdivision Woods At Seaside
MLS Listing ID 1001932724
Sold Date 01/22/19
Style Coastal,Contemporary
Bedrooms 3
Full Baths 2
HOA Fees $104/ann
HOA Y/N Y
Abv Grd Liv Area 1,718
Originating Board BRIGHT
Year Built 2002
Annual Tax Amount $1,045
Tax Year 2017
Lot Size 7,497 Sqft
Acres 0.17
Property Description
The WOODS AT SEASIDE is a beautiful secluded community east of Route 1 w/easy access to everything that Rehoboth Beach has to offer. Shopping, dining, beach, boardwalk and trails are all within your reach. Enter this lovely split floor plan home providing your guests with their own space on one side of the home and the owners their own personal suite complete with garden tub, separate stall shower and dual vanities. The open concept kitchen with island provides room for 5 to eat comfortably at the bar or adjourn to the breakfast room if more space is required. A separate dining area and family room complete the open concept area. Step out to the screened porch which surrounds the entire rear of the home with plenty of privacy amongst the tree-lined back yard. You will make full use of this must-have space. The 2 car garage will allow space for cars & beach toys. Extensively landscaped yard, irrigation well & outdoor shower make this the perfect beach retreat OR ideal for your primary home. The conditioned crawl space provides additional storage space with indoor access. Enjoy the community pool which is right around the corner. Your most difficult decision will be Lewes Beach or Rehoboth Beach...this is a Lifestyle Choice.
Location
State DE
County Sussex
Area Lewes Rehoboth Hundred (31009)
Zoning E
Rooms
Other Rooms Dining Room, Kitchen, Family Room, Foyer, Breakfast Room
Main Level Bedrooms 3
Interior
Interior Features Carpet, Ceiling Fan(s), Combination Dining/Living, Combination Kitchen/Living, Dining Area, Entry Level Bedroom, Floor Plan - Open, Kitchen - Island, Pantry, Sprinkler System, Walk-in Closet(s), Wood Floors
Heating Forced Air, Heat Pump(s)
Cooling Central A/C, Heat Pump(s)
Flooring Hardwood, Carpet, Tile/Brick
Equipment Dishwasher, Exhaust Fan, Oven/Range - Electric, Refrigerator, Washer, Water Heater, Dryer - Electric
Furnishings No
Fireplace N
Appliance Dishwasher, Exhaust Fan, Oven/Range - Electric, Refrigerator, Washer, Water Heater, Dryer - Electric
Heat Source Electric
Exterior
Exterior Feature Screened
Parking Features Garage - Front Entry, Garage Door Opener
Garage Spaces 2.0
Amenities Available Pool - Outdoor, Gated Community
Water Access N
Roof Type Architectural Shingle
Accessibility None
Porch Screened
Attached Garage 2
Total Parking Spaces 2
Garage Y
Building
Story 1
Foundation Crawl Space
Sewer Public Sewer
Water Public
Architectural Style Coastal, Contemporary
Level or Stories 1
Additional Building Above Grade, Below Grade
Structure Type Dry Wall
New Construction N
Schools
School District Cape Henlopen
Others
Senior Community No
Tax ID 334-13.00-1245.00
Ownership Fee Simple
SqFt Source Assessor
Acceptable Financing Cash, Conventional
Listing Terms Cash, Conventional
Financing Cash,Conventional
Special Listing Condition Standard
Read Less

Bought with Nitan Soni • Coldwell Banker Resort Realty - Rehoboth




