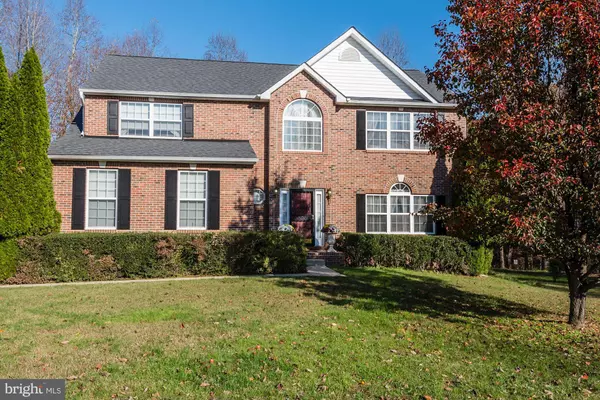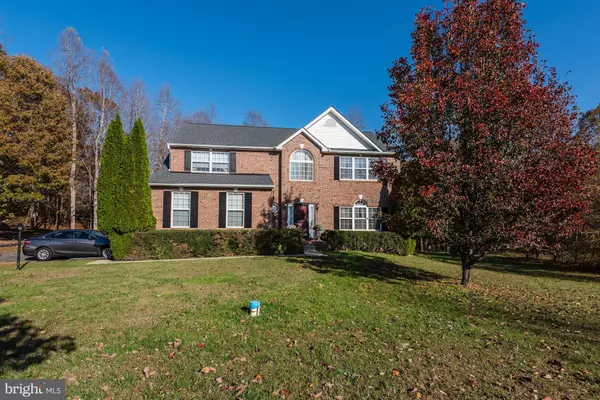For more information regarding the value of a property, please contact us for a free consultation.
15780 SPIKERUSH CT Waldorf, MD 20601
Want to know what your home might be worth? Contact us for a FREE valuation!

Our team is ready to help you sell your home for the highest possible price ASAP
Key Details
Sold Price $450,000
Property Type Single Family Home
Sub Type Detached
Listing Status Sold
Purchase Type For Sale
Square Footage 3,598 sqft
Price per Sqft $125
Subdivision Mallard'S Pond Sub
MLS Listing ID 1010008368
Sold Date 12/19/18
Style Colonial
Bedrooms 5
Full Baths 3
Half Baths 1
HOA Y/N N
Abv Grd Liv Area 2,686
Originating Board MRIS
Year Built 2002
Annual Tax Amount $5,179
Tax Year 2018
Lot Size 3.160 Acres
Acres 3.16
Property Description
Beautiful, spacious 3600 sf home overlooks a secluded oasis, where you can relax on 3.164 acres of privacy. A kitchen that chefs will love has top quality stainless steel appliances. Double pantry. Bright bonus sun room off the kitchen. Beautiful hardwood floors. Basement has over sized In-Law Suite. Long drive way with 2 car side load garage. The owners have loved this home and it shows!
Location
State MD
County Charles
Zoning AC
Rooms
Other Rooms Living Room, Dining Room, Primary Bedroom, Bedroom 2, Bedroom 3, Bedroom 4, Kitchen, Game Room, Family Room, Foyer, Sun/Florida Room, In-Law/auPair/Suite, Laundry
Basement Rear Entrance, Sump Pump, Fully Finished, Walkout Stairs
Interior
Interior Features Attic, 2nd Kitchen, Breakfast Area, Family Room Off Kitchen, Kitchen - Gourmet, Kitchen - Table Space, Dining Area, Upgraded Countertops, Primary Bath(s), Window Treatments, Double/Dual Staircase, Floor Plan - Open, Air Filter System
Hot Water Multi-tank, Electric
Heating Forced Air
Cooling Zoned
Fireplaces Number 1
Equipment Dishwasher, Disposal, Dryer, Cooktop, Exhaust Fan, Extra Refrigerator/Freezer, Icemaker, Microwave, Oven - Self Cleaning, Refrigerator, Washer
Fireplace Y
Window Features Double Pane
Appliance Dishwasher, Disposal, Dryer, Cooktop, Exhaust Fan, Extra Refrigerator/Freezer, Icemaker, Microwave, Oven - Self Cleaning, Refrigerator, Washer
Heat Source Electric
Exterior
Exterior Feature Deck(s)
Parking Features Garage - Side Entry
Garage Spaces 2.0
Water Access N
Roof Type Composite
Accessibility Other
Porch Deck(s)
Total Parking Spaces 2
Garage Y
Building
Lot Description Backs to Trees, Landscaping, Premium, SideYard(s), Trees/Wooded
Story 3+
Sewer Public Septic
Water Well
Architectural Style Colonial
Level or Stories 3+
Additional Building Above Grade, Below Grade
New Construction N
Schools
Elementary Schools Malcolm
Middle Schools John Hanson
High Schools Thomas Stone
School District Charles County Public Schools
Others
Senior Community No
Tax ID 0909030689
Ownership Fee Simple
SqFt Source Estimated
Special Listing Condition Standard
Read Less

Bought with Karen D Jones • Fairfax Realty Premier




