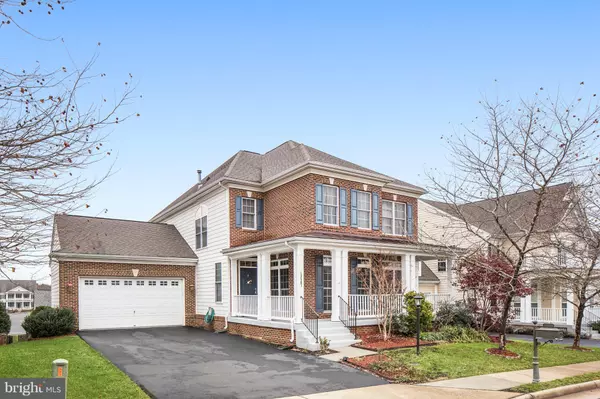For more information regarding the value of a property, please contact us for a free consultation.
13567 ELYSIAN DR Leesburg, VA 20176
Want to know what your home might be worth? Contact us for a FREE valuation!

Our team is ready to help you sell your home for the highest possible price ASAP
Key Details
Sold Price $525,000
Property Type Single Family Home
Sub Type Detached
Listing Status Sold
Purchase Type For Sale
Square Footage 3,614 sqft
Price per Sqft $145
Subdivision Elysian Heights
MLS Listing ID VALO207280
Sold Date 02/12/19
Style Colonial
Bedrooms 4
Full Baths 3
Half Baths 1
HOA Fees $98/mo
HOA Y/N Y
Abv Grd Liv Area 2,764
Originating Board BRIGHT
Year Built 2007
Annual Tax Amount $5,045
Tax Year 2019
Lot Size 7,841 Sqft
Acres 0.18
Property Description
Stately, brick-front colonial welcomes you with gorgeous front porch and tremendous appeal. Owners have meticulously improved the home to their high standards of excellence. Main level is ideal open concept with hardwood floors, welcoming foyer, detailed crown molding, private office, expansive kitchen island, double oven, family room with gas fireplace, new fridge, and gorgeous Anderson door leading out to your spacious deck. The gracious upstairs features large owner s suite w/ shower & soaking tub, 3 additional spacious bedrooms, new Heat pump and generously sized landing. Upstairs has fresh paint and washer/dryer for easy access. Lower level features potential guest room, recessed lighting, crown molding, and walk out to beautiful new paver patio. High end carpet, full bath downstairs and plenty of room for storage. Potential for wet bar or wine fridge as well. Village Green neighborhood has stunning views of Sugarloaf and Catocitin mountains and features tennis court, basketball court, beautiful open green space and pool. Close to downtown Lucketts, Vanish Brewery, many local vineyards, MARC train and major commuting routes. Welcome home!
Location
State VA
County Loudoun
Zoning RESIDENTIAL
Rooms
Basement Full, Fully Finished, Heated, Improved, Outside Entrance, Interior Access, Rear Entrance, Sump Pump, Walkout Level, Windows
Interior
Interior Features Attic, Breakfast Area, Carpet, Ceiling Fan(s), Combination Dining/Living, Combination Kitchen/Living, Crown Moldings, Dining Area, Family Room Off Kitchen, Floor Plan - Open, Formal/Separate Dining Room, Kitchen - Eat-In, Kitchen - Gourmet, Kitchen - Island, Primary Bath(s), Recessed Lighting, Sprinkler System, Stall Shower, Store/Office, Upgraded Countertops, Window Treatments, Wood Floors
Hot Water Propane
Heating Heat Pump(s), Forced Air
Cooling Central A/C
Flooring Hardwood, Partially Carpeted
Fireplaces Number 1
Fireplaces Type Gas/Propane, Insert
Equipment Built-In Microwave, Cooktop, Dishwasher, Disposal, Dryer, Icemaker, Oven - Double, Oven - Wall, Refrigerator, Washer, Water Heater
Fireplace Y
Appliance Built-In Microwave, Cooktop, Dishwasher, Disposal, Dryer, Icemaker, Oven - Double, Oven - Wall, Refrigerator, Washer, Water Heater
Heat Source Propane - Leased
Laundry Upper Floor
Exterior
Exterior Feature Patio(s), Deck(s)
Parking Features Additional Storage Area, Covered Parking, Garage - Front Entry, Garage Door Opener
Garage Spaces 2.0
Amenities Available Basketball Courts, Bike Trail, Club House, Common Grounds, Community Center, Jog/Walk Path, Pool - Outdoor, Swimming Pool, Tennis Courts
Water Access N
Roof Type Architectural Shingle
Accessibility None
Porch Patio(s), Deck(s)
Attached Garage 2
Total Parking Spaces 2
Garage Y
Building
Story 3+
Sewer Public Sewer
Water Public
Architectural Style Colonial
Level or Stories 3+
Additional Building Above Grade, Below Grade
New Construction N
Schools
Elementary Schools Lucketts
Middle Schools Smart'S Mill
High Schools Tuscarora
School District Loudoun County Public Schools
Others
HOA Fee Include Common Area Maintenance,Management,Pool(s),Recreation Facility,Road Maintenance,Snow Removal
Senior Community No
Tax ID 101161509000
Ownership Fee Simple
SqFt Source Assessor
Special Listing Condition Standard
Read Less

Bought with Christine C Goodrum • Century 21 Redwood Realty




