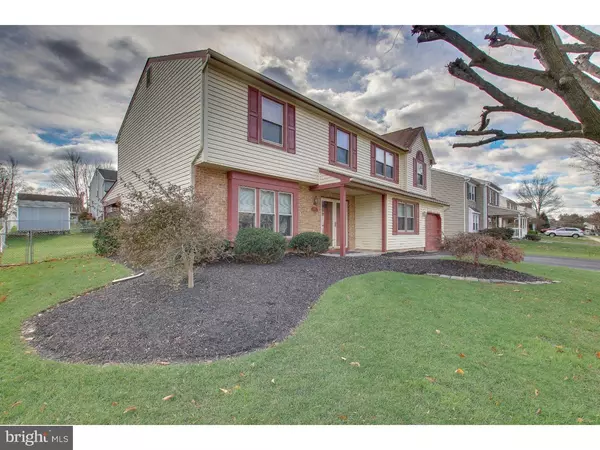For more information regarding the value of a property, please contact us for a free consultation.
5156 MERGANSER WAY Bensalem, PA 19020
Want to know what your home might be worth? Contact us for a FREE valuation!

Our team is ready to help you sell your home for the highest possible price ASAP
Key Details
Sold Price $375,000
Property Type Single Family Home
Sub Type Detached
Listing Status Sold
Purchase Type For Sale
Square Footage 2,564 sqft
Price per Sqft $146
Subdivision Mill Creek Farms
MLS Listing ID PABU157586
Sold Date 02/07/19
Style Colonial
Bedrooms 4
Full Baths 2
Half Baths 1
HOA Y/N N
Abv Grd Liv Area 2,564
Originating Board TREND
Year Built 1987
Annual Tax Amount $6,138
Tax Year 2018
Lot Size 7,500 Sqft
Acres 0.17
Lot Dimensions 75X100
Property Description
Completely remodeled Two story Colonial Features Double Custom doors with Sunburst window leads to formal entry which opens to large formal Living room with Triple Bay window, custom tile ceiling, recessed lighting and ceiling fan.Living room opens to formal Dining room with over sized twin window. Gorgeous remodeled Eat-in Kitchen off Dining room with newly installed Shaker Style Solid White Wood Cabinetry Updated (2017) Kitchen is bright and spacious with quartz counter tops, subway tile back splash, Samsung Stainless Steel electric stove, built-in Samsung Stainless Steel microwave, Stainless Steel refrigerator.Recessed lighting and sliding glass door to covered patio welcomes the light into the eating room area of kitchen. Updated powder room (2017) off kitchen and separate mudroom/utility room w/ new washer and dryer (2018) and garage entrance conveniently located off kitchen.Family room opens from foyer and Kitchen features corner Stone fireplace with gas logs,Custom recessed lighting. Open staircase to Second floor landing with wall to wall carpeting.Expanded Master Bedroom addition with recessed lighting,custom ceiling fan and huge walk-in closet.Master bath is bright with wainscoting and ceramic tile flooring, pedestal sink, stall shower and built-in jetted Jacuzzi tub. Three additional bedrooms, all with wall to wall carpeting and ceiling fans. Recently updated (2010) hall bath with double sink, ceramic tile floor and shower area. Level Rear fenced yard with covered patio and extended uncovered area. 1 car garage. New Heat pump with humidifier (2018). Windows updated in 2004.
Location
State PA
County Bucks
Area Bensalem Twp (10102)
Zoning R1
Rooms
Other Rooms Living Room, Dining Room, Primary Bedroom, Bedroom 2, Bedroom 3, Kitchen, Family Room, Bedroom 1, Laundry, Other
Interior
Interior Features Dining Area
Hot Water Electric
Heating Other
Cooling Central A/C
Fireplaces Number 1
Fireplace Y
Heat Source Electric
Laundry Main Floor
Exterior
Exterior Feature Patio(s)
Parking Features Built In
Garage Spaces 1.0
Water Access N
Accessibility None
Porch Patio(s)
Attached Garage 1
Total Parking Spaces 1
Garage Y
Building
Story 2
Sewer Public Sewer
Water Public
Architectural Style Colonial
Level or Stories 2
Additional Building Above Grade
New Construction N
Schools
Elementary Schools Russell C Struble
Middle Schools Cecelia Snyder
High Schools Bensalem Township
School District Bensalem Township
Others
Senior Community No
Tax ID 02-084-376
Ownership Fee Simple
SqFt Source Assessor
Special Listing Condition Standard
Read Less

Bought with John Spognardi • RE/MAX Signature




