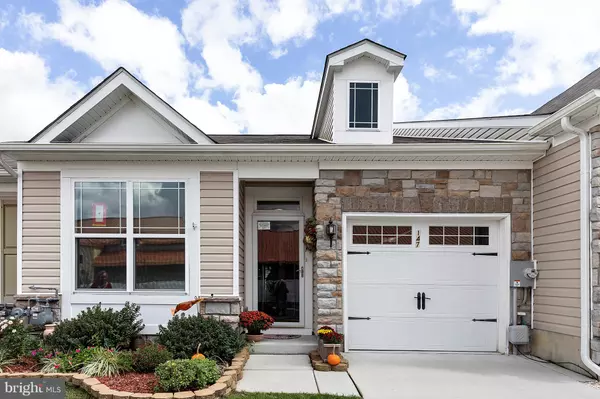For more information regarding the value of a property, please contact us for a free consultation.
147 CANDOR LN Dover, DE 19901
Want to know what your home might be worth? Contact us for a FREE valuation!

Our team is ready to help you sell your home for the highest possible price ASAP
Key Details
Sold Price $200,000
Property Type Townhouse
Sub Type Interior Row/Townhouse
Listing Status Sold
Purchase Type For Sale
Square Footage 1,205 sqft
Price per Sqft $165
Subdivision Longacre Village
MLS Listing ID 1009910328
Sold Date 01/22/19
Style Ranch/Rambler
Bedrooms 2
Full Baths 2
HOA Fees $135/mo
HOA Y/N Y
Abv Grd Liv Area 1,205
Originating Board BRIGHT
Year Built 2015
Annual Tax Amount $654
Tax Year 2017
Lot Size 2,600 Sqft
Acres 0.06
Property Description
Don't miss this beautiful villa in Longacre Village. An active 55+ community with an impressive clubhouse, gathering room, billiards, fitness room, and outdoor pool. Comfortable 2 Bedroom 2 Bath home is move-in ready. Step in and be in awe of this home. Attractive hardwood flooring throughout the living space and master bedroom. Extra flooring provided, ready to be install in 2nd Bedroom. Upgraded kitchen that any cook would love with all the bells and whistles. Open floor plan for easy living. Take pleasure from outside as well in your screened porch. A Protection System has been added for year-round enjoyment. Outdoor patio flooring has been added. Landscaping to enjoy from Spring to Fall. Certainly, convenient to shopping, restaurants, and fun activities or socialize at the clubhouse.
Location
State DE
County Kent
Area Caesar Rodney (30803)
Zoning AR
Rooms
Other Rooms Dining Room, Primary Bedroom, Kitchen, Family Room, Bedroom 1, Bathroom 1, Primary Bathroom
Main Level Bedrooms 2
Interior
Interior Features Ceiling Fan(s), Combination Dining/Living, Floor Plan - Open, Recessed Lighting, Sprinkler System, Wood Floors
Heating Forced Air
Cooling Central A/C
Equipment Built-In Microwave, Built-In Range, Dishwasher, Disposal, Dryer - Electric, Icemaker, Microwave, Oven - Self Cleaning, Washer, Water Heater
Fireplace N
Appliance Built-In Microwave, Built-In Range, Dishwasher, Disposal, Dryer - Electric, Icemaker, Microwave, Oven - Self Cleaning, Washer, Water Heater
Heat Source Natural Gas
Exterior
Parking Features Garage - Front Entry
Garage Spaces 1.0
Water Access N
Accessibility None
Attached Garage 1
Total Parking Spaces 1
Garage Y
Building
Story 1
Sewer Public Sewer
Water Public
Architectural Style Ranch/Rambler
Level or Stories 1
Additional Building Above Grade, Below Grade
New Construction N
Schools
School District Caesar Rodney
Others
Senior Community Yes
Age Restriction 55
Tax ID NM-00-10304-04-3400-000
Ownership Fee Simple
SqFt Source Assessor
Acceptable Financing Cash, Conventional, VA
Listing Terms Cash, Conventional, VA
Financing Cash,Conventional,VA
Special Listing Condition Standard
Read Less

Bought with Debra C Webb • Century 21 Harrington Realty, Inc


