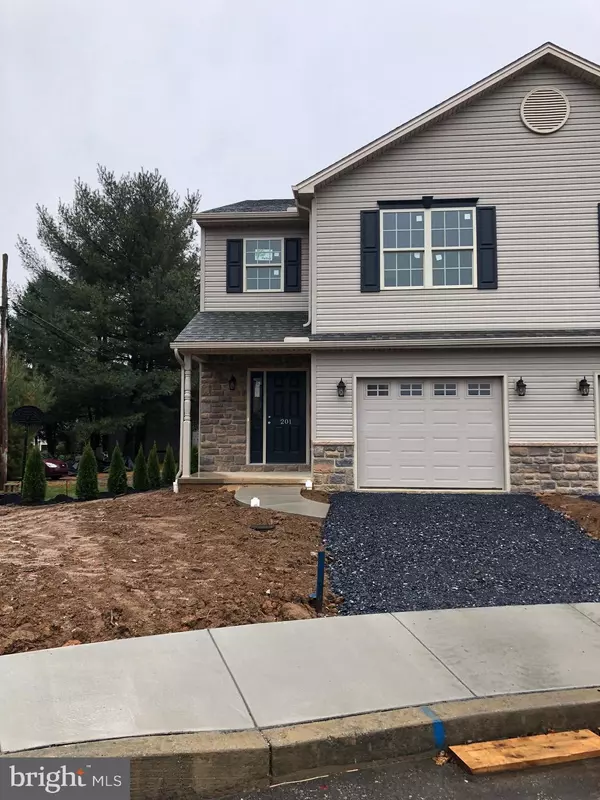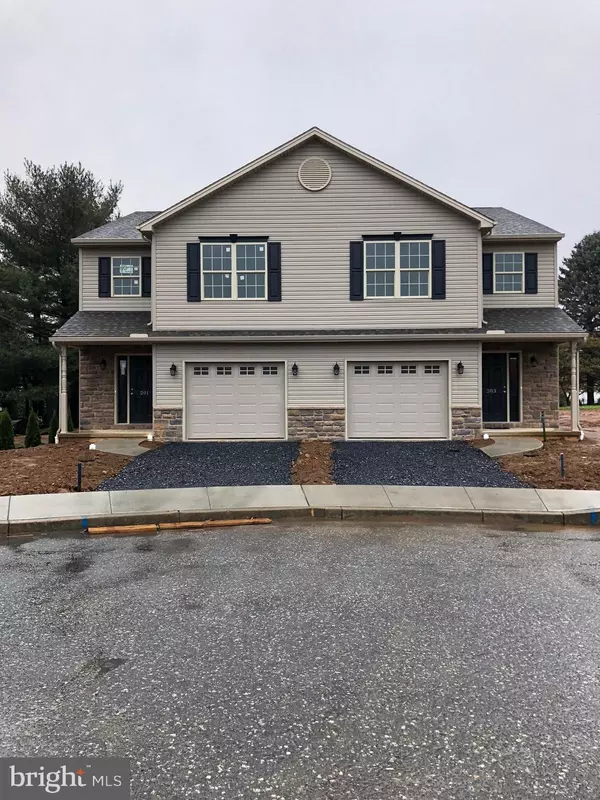For more information regarding the value of a property, please contact us for a free consultation.
201 WESTHAFER CT Mechanicsburg, PA 17055
Want to know what your home might be worth? Contact us for a FREE valuation!

Our team is ready to help you sell your home for the highest possible price ASAP
Key Details
Sold Price $222,900
Property Type Townhouse
Sub Type Interior Row/Townhouse
Listing Status Sold
Purchase Type For Sale
Square Footage 1,700 sqft
Price per Sqft $131
Subdivision Mechanicsburg Commons
MLS Listing ID 1002350552
Sold Date 02/22/19
Style Traditional
Bedrooms 3
Full Baths 2
Half Baths 1
HOA Fees $50/mo
HOA Y/N Y
Abv Grd Liv Area 1,700
Originating Board BRIGHT
Year Built 2018
Annual Tax Amount $498
Tax Year 2020
Lot Size 4,792 Sqft
Acres 0.11
Property Description
Tucked away in the Borough of Mechanicsburg a small enclave of duplex townhomes are being built by Manning Homes LLC. These townhomes will feature 3 Bedrooms 2.5 Baths and 1 car garage. Homes will have open concept living spaces with an abundance of Natural Light and outdoor seating off of the dining area. Kitchen plans will have raised panel, locally sourced birch cabinetry. Granite countertops and a built in pantry. Pre construction opportunities will allow the homeowner to select cabinet color, flooring and countertops to customize to their taste. Master suite with cathedral ceiling, private en suite bath and generout walk-in closet. 2nd floor laundry provided at a convenience. Full unfinished basement, some with exposed walkouts available for selection. Home prices starting at 222,900 with 3,000 towards closing costs.
Location
State PA
County Cumberland
Area Mechanicsburg Boro (14416)
Zoning RESIDENTIAL
Rooms
Other Rooms Living Room, Bedroom 2, Bedroom 3, Kitchen, Basement, Bedroom 1, Other
Basement Full
Interior
Interior Features Ceiling Fan(s), Combination Dining/Living, Floor Plan - Open, Kitchen - Gourmet, Primary Bath(s), Recessed Lighting
Heating Forced Air
Cooling Central A/C
Flooring Carpet, Vinyl
Equipment Dishwasher, Disposal, Microwave, Oven/Range - Electric, Oven/Range - Gas
Fireplace N
Appliance Dishwasher, Disposal, Microwave, Oven/Range - Electric, Oven/Range - Gas
Heat Source Natural Gas
Laundry Upper Floor
Exterior
Parking Features Garage - Front Entry, Garage Door Opener, Inside Access
Garage Spaces 1.0
Utilities Available Natural Gas Available
Water Access N
Roof Type Architectural Shingle
Accessibility Level Entry - Main
Attached Garage 1
Total Parking Spaces 1
Garage Y
Building
Story 2
Sewer Public Sewer
Water Public
Architectural Style Traditional
Level or Stories 2
Additional Building Above Grade
New Construction Y
Schools
High Schools Mechanicsburg Area
School District Mechanicsburg Area
Others
Senior Community No
Tax ID 20-24-0785-452
Ownership Fee Simple
SqFt Source Estimated
Acceptable Financing Conventional, Cash, FHA
Horse Property N
Listing Terms Conventional, Cash, FHA
Financing Conventional,Cash,FHA
Special Listing Condition Standard
Read Less

Bought with Elizabeth G. Masland • RE/MAX Realty Associates




