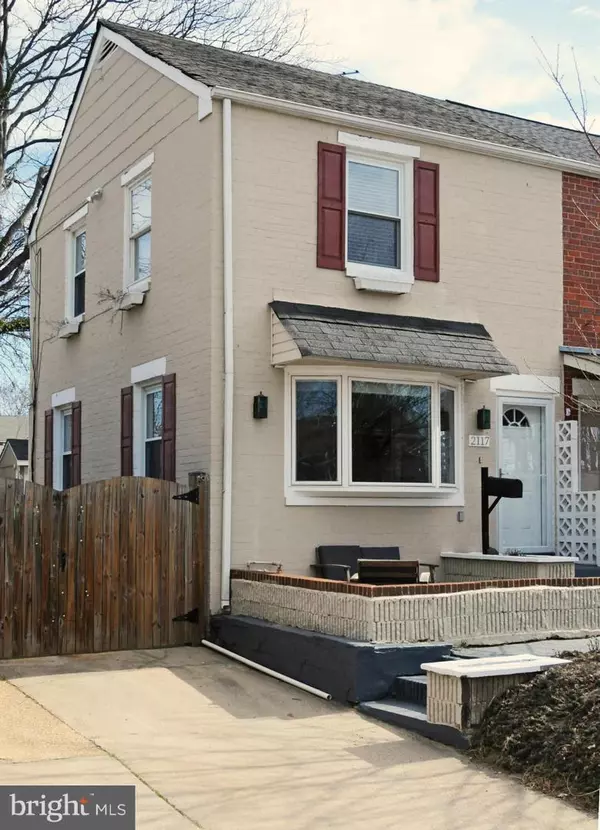For more information regarding the value of a property, please contact us for a free consultation.
2117 S POLLARD ST Arlington, VA 22204
Want to know what your home might be worth? Contact us for a FREE valuation!

Our team is ready to help you sell your home for the highest possible price ASAP
Key Details
Sold Price $495,000
Property Type Single Family Home
Sub Type Twin/Semi-Detached
Listing Status Sold
Purchase Type For Sale
Square Footage 1,224 sqft
Price per Sqft $404
Subdivision Douglas Park
MLS Listing ID VAAR104358
Sold Date 02/22/19
Style Colonial
Bedrooms 3
Full Baths 2
HOA Y/N N
Abv Grd Liv Area 816
Originating Board BRIGHT
Year Built 1945
Annual Tax Amount $3,675
Tax Year 2017
Lot Size 2,500 Sqft
Acres 0.06
Property Description
*Days on market is counting coming soon days, it was listed active on 1/26/19 *LESS THAN 4 MILES AWAY FROM NEW AMAZON HQ! 6 BLOCKS TO SHIRLINGTON! UPDATED KITCHEN OFFERS FULL-HEIGHT ESPRESSO CABS, STAINLESS APPLIANCES, GRANITE & BACK-SPLASH, NEW DISHWASHER & DISPOSAL -2018. 2 UPDATED BATHS -2017. NEW 3" MED OAK LIVING ROOM & DINING ROOM HARDWOOD. FRESH PAINT THROUGHOUT. NEW RECESSED LIGHTING & CEILING FANS -2018. WASHER/DRYER, D-PANE WINDOWS & SMART ZWAVE LIGHT SWITCHES. NEW DISHWASHER & DISPOSAL -2018 / 2 UPDATED BATHS -2017 / WATER HEATER -2017 / HVAC -2010 / ROOF -2010. BASEMENT WITH WALK-UP STAIRS CAN BE USED AS THIRD BEDROOM. FRONT AND REAR BRICK PATIO FOR BBQ'S, 8x8 SHED. DRIVEWAY PARKING. STEPS FROM PROPERTY DIRECTLY TO BARNARD PARK, DOG PARK & FOUR MILE RUN TRAIL.
Location
State VA
County Arlington
Zoning R2-7
Rooms
Basement Other
Interior
Interior Features Ceiling Fan(s), Carpet, Attic, Combination Kitchen/Dining, Floor Plan - Traditional, Kitchen - Table Space, Primary Bath(s), Recessed Lighting, Upgraded Countertops, Wood Floors
Heating Central
Cooling Central A/C
Equipment Built-In Microwave, Built-In Range, Dishwasher, Disposal, Stainless Steel Appliances, Washer, Dryer
Fireplace N
Appliance Built-In Microwave, Built-In Range, Dishwasher, Disposal, Stainless Steel Appliances, Washer, Dryer
Heat Source Natural Gas
Laundry Washer In Unit, Dryer In Unit
Exterior
Exterior Feature Patio(s)
Water Access N
Accessibility None
Porch Patio(s)
Garage N
Building
Story 3+
Sewer Public Sewer
Water Public
Architectural Style Colonial
Level or Stories 3+
Additional Building Above Grade, Below Grade
New Construction N
Schools
Elementary Schools Drew
Middle Schools Gunston
High Schools Wakefield
School District Arlington County Public Schools
Others
Senior Community No
Tax ID 31-016-016
Ownership Fee Simple
SqFt Source Estimated
Acceptable Financing FHA, FHA 203(b), FHA 203(k), FHLMC, VA, VHDA, Conventional, FHVA
Horse Property N
Listing Terms FHA, FHA 203(b), FHA 203(k), FHLMC, VA, VHDA, Conventional, FHVA
Financing FHA,FHA 203(b),FHA 203(k),FHLMC,VA,VHDA,Conventional,FHVA
Special Listing Condition Standard
Read Less

Bought with Zabrine Watson • KW Metro Center




