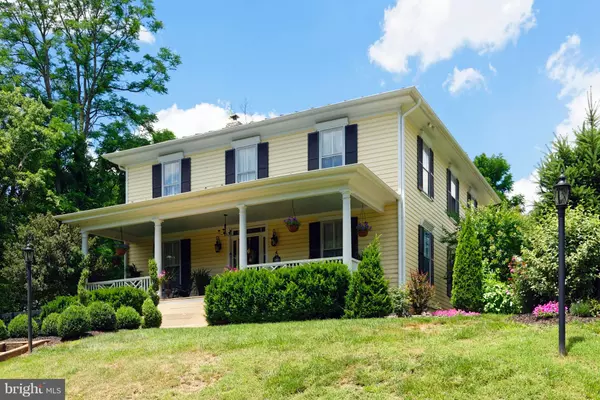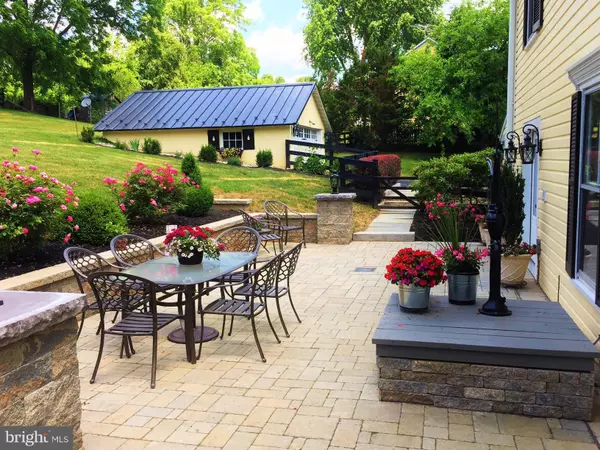For more information regarding the value of a property, please contact us for a free consultation.
3038 DELAPLANE GRADE RD Delaplane, VA 20144
Want to know what your home might be worth? Contact us for a FREE valuation!

Our team is ready to help you sell your home for the highest possible price ASAP
Key Details
Sold Price $635,000
Property Type Single Family Home
Sub Type Detached
Listing Status Sold
Purchase Type For Sale
Square Footage 3,116 sqft
Price per Sqft $203
Subdivision None Available
MLS Listing ID 1000130131
Sold Date 02/21/19
Style Colonial
Bedrooms 4
Full Baths 2
Half Baths 1
HOA Y/N N
Abv Grd Liv Area 3,116
Originating Board MRIS
Year Built 1912
Annual Tax Amount $3,771
Tax Year 2016
Lot Size 0.945 Acres
Acres 0.95
Property Description
NEW PRICE! Don't miss this 4 Bedroom, 2.5 Bath home that has been meticulously renovated in the historic village of Delaplane! Original hardwood floors, formal Living Room, Dining Room & Library. All new gourmet Kitchen, Baths & Master Bedroom suite with luxury bath and walk-in closet . Re-plastered walls, new lighting, new furnace/AC, sound system, extensive landscaping, fenced back yard, expansive rear terrace for entertaining & 2-car garage. A gem!
Location
State VA
County Fauquier
Zoning V
Rooms
Other Rooms Living Room, Dining Room, Primary Bedroom, Bedroom 2, Bedroom 3, Bedroom 4, Kitchen, Foyer, Study, Laundry, Mud Room
Basement Connecting Stairway, Partial
Interior
Interior Features Kitchen - Gourmet, Kitchen - Island, Dining Area, Built-Ins, Chair Railings, Upgraded Countertops, Window Treatments, Primary Bath(s), Wood Floors, Floor Plan - Traditional
Hot Water Electric
Heating Zoned, Heat Pump(s)
Cooling Heat Pump(s)
Flooring Concrete, Ceramic Tile, Hardwood
Fireplaces Number 5
Equipment Cooktop, Dishwasher, Disposal, Dryer - Front Loading, Exhaust Fan, Icemaker, Microwave, Oven - Wall, Refrigerator, Washer - Front Loading
Fireplace Y
Appliance Cooktop, Dishwasher, Disposal, Dryer - Front Loading, Exhaust Fan, Icemaker, Microwave, Oven - Wall, Refrigerator, Washer - Front Loading
Heat Source Electric
Exterior
Exterior Feature Patio(s), Porch(es), Terrace
Parking Features Garage Door Opener, Garage - Front Entry
Garage Spaces 2.0
Fence Board, Rear
View Y/N Y
Water Access N
View Pasture, Street
Roof Type Metal
Accessibility None
Porch Patio(s), Porch(es), Terrace
Total Parking Spaces 2
Garage Y
Private Pool N
Building
Lot Description Cleared, Landscaping
Story 3+
Foundation Slab
Sewer Septic Exists
Water Well
Architectural Style Colonial
Level or Stories 3+
Additional Building Above Grade
Structure Type Plaster Walls
New Construction N
Schools
School District Fauquier County Public Schools
Others
Senior Community No
Tax ID 6041-77-8052
Ownership Fee Simple
SqFt Source Estimated
Special Listing Condition Standard
Read Less

Bought with Cary H Embury • Thomas & Talbot Real Estate




