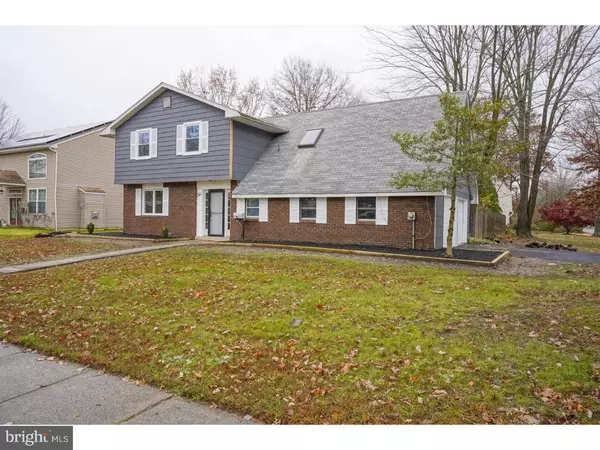For more information regarding the value of a property, please contact us for a free consultation.
2 ERYNWOOD AVE Marlton, NJ 08053
Want to know what your home might be worth? Contact us for a FREE valuation!

Our team is ready to help you sell your home for the highest possible price ASAP
Key Details
Sold Price $309,500
Property Type Single Family Home
Sub Type Detached
Listing Status Sold
Purchase Type For Sale
Square Footage 2,500 sqft
Price per Sqft $123
Subdivision Cambridge Park
MLS Listing ID NJBL103858
Sold Date 02/28/19
Style Colonial,Traditional
Bedrooms 4
Full Baths 2
Half Baths 2
HOA Y/N N
Abv Grd Liv Area 2,500
Originating Board TREND
Year Built 1972
Annual Tax Amount $7,611
Tax Year 2018
Lot Size 0.330 Acres
Acres 0.33
Lot Dimensions CORNER LOT
Property Description
Gorgeous Renovated 4 Bedroom, 2.5 Bathroom Home in the Desirable Cambridge Park Neighborhood of Marlton! Attention to Detail is Shown Throughout this Beautiful Open Concept Home. Greeted by a Large Foyer Notice the Wood Laminate Flooring that Flows Throughout, Continue Into the Stunning Eat In Kitchen and Prepare to Be Wowed by the Upgraded Samsung Black Stainless Steel Appliance Package Including Refrigerator, Range, Dishwasher and Microwave. The Side by Side Refrigerator has a Built-In Computer, Use this to Play Music While Cooking, Look Up a Recipe or Send an Email! Plenty of White Soft Close Cabinetry for Storage with Granite Countertops and Detailed Glass Tile Backsplash and Pantry Closet. Bar Stool Seating Available at the Counter with 3 Gorgeous Pendant Lights. Pour and Enjoy Some Beverages at the Built-In Bar and Shelving Area with Wine Fridge. Host Family Gatherings in the Open Dining and Living Room Area with Plenty of Sunshine Flowing In Through Multiple Windows and Recessed Lighting. The Main Level is Completed by a Half Bathroom and Laundry Room with Access to the 2 Car Garage with Power Operated Openers and Freshly Painted Flooring. The Upper Level Features All New Carpeting, The Front Bedroom is Huge with Plenty of Natural Sunlight Shining in and a Large Closet. Additional 2 Bedrooms are Large with Nicely Sized Closets and Ceiling Fan. The Bathroom Features a Tile Walk In Shower with Pebble Tile Flooring and Rain Shower Head. The Master Suite is Huge with a Wall of Closets with an Organized Shelving Unit, 2 Ceiling Fans and Recessed Lighting. The Master Bathroom Features a Ceiling Light with Speaker for Blue Tooth, Bathtub with Multiple Shower Heads and Large Vanity. Hallway Offers 2 Large Linen Closets for Storage. Vacation in Your Backyard in the Beautiful In Ground Pool! Fully Fenced Yard with New Deck to Host Family Barbecues and Plenty of Lush Green Grass for Activities. All New Windows Throughout! 2 Zone HVAC. Conveniently Located Near Popular Shopping and Dining Attractions with Easy Access to Major Roadways.
Location
State NJ
County Burlington
Area Evesham Twp (20313)
Zoning RES
Rooms
Other Rooms Living Room, Dining Room, Primary Bedroom, Bedroom 2, Bedroom 3, Kitchen, Bedroom 1, Laundry, Other
Interior
Interior Features Primary Bath(s), Butlers Pantry, Ceiling Fan(s), Wet/Dry Bar, Stall Shower, Kitchen - Eat-In
Hot Water Natural Gas
Heating Forced Air
Cooling Central A/C
Flooring Fully Carpeted, Tile/Brick
Equipment Built-In Range, Oven - Self Cleaning, Dishwasher, Refrigerator, Disposal, Energy Efficient Appliances, Built-In Microwave
Fireplace N
Window Features Energy Efficient,Replacement
Appliance Built-In Range, Oven - Self Cleaning, Dishwasher, Refrigerator, Disposal, Energy Efficient Appliances, Built-In Microwave
Heat Source Natural Gas
Laundry Main Floor
Exterior
Exterior Feature Deck(s)
Parking Features Inside Access, Garage Door Opener
Garage Spaces 5.0
Pool In Ground
Utilities Available Cable TV
Water Access N
Accessibility None
Porch Deck(s)
Attached Garage 2
Total Parking Spaces 5
Garage Y
Building
Story 2
Sewer Public Sewer
Water Public
Architectural Style Colonial, Traditional
Level or Stories 2
Additional Building Above Grade
New Construction N
Schools
School District Evesham Township
Others
Senior Community No
Tax ID 13-00013 38-00001
Ownership Fee Simple
SqFt Source Estimated
Acceptable Financing Conventional, VA, FHA 203(b)
Listing Terms Conventional, VA, FHA 203(b)
Financing Conventional,VA,FHA 203(b)
Special Listing Condition Standard
Read Less

Bought with Barbara Buechele • Weichert Realtors-Cherry Hill




