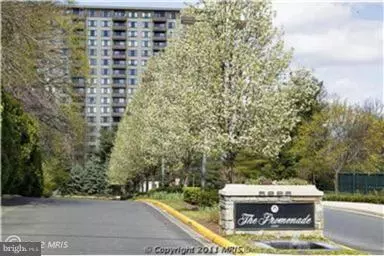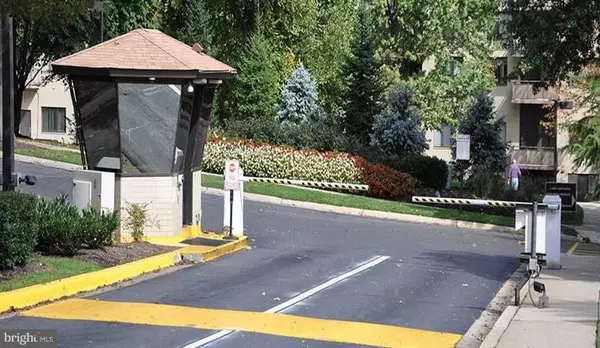For more information regarding the value of a property, please contact us for a free consultation.
5225 POOKS HILL RD #1109N Bethesda, MD 20814
Want to know what your home might be worth? Contact us for a FREE valuation!

Our team is ready to help you sell your home for the highest possible price ASAP
Key Details
Sold Price $150,000
Property Type Condo
Sub Type Condo/Co-op
Listing Status Sold
Purchase Type For Sale
Square Footage 981 sqft
Price per Sqft $152
Subdivision Promenade Towers
MLS Listing ID 1001531048
Sold Date 02/28/19
Style Traditional
Bedrooms 2
Full Baths 1
Condo Fees $1,010/mo
HOA Y/N N
Abv Grd Liv Area 981
Originating Board MRIS
Year Built 1973
Annual Tax Amount $1,837
Tax Year 2017
Property Description
VALUE, VALUE, VALUE + LOCATION, LOCATION, LOCATION. NEEDS SOME TLC***MUST SELL***MOTIVATED SELLER***SUNNY 2BR 1BA, Inclds Assigned Garage Parking + Large Balcony in gated community. Kitchen; Stainless Steel Appliances, Bath is white tiled w/Corian counters.In/Out Door Pools, State of the Art Fitness Center, Tennis 7 Courts, Saunas & Whirlpool. Bldg. Offers; Restaurant, Market, Travel Agency, Valet, 24/7 Concierge. Monthly Fee Includes Cable T.V., Utilities, Property Taxes, Close to NIH,Walter Reed. SMOKE FREE COMMUNITY------------MAKE AN OFFER, MAKE IT YOUR OWN! NO WHERE IN BETHESDA WILL YOU FIND 2 BR'S WITH GARAGE PARKING AND ALL THESE AMENITIES FOR THIS VALUE.
Location
State MD
County Montgomery
Zoning RH
Direction South
Rooms
Main Level Bedrooms 2
Interior
Interior Features Floor Plan - Traditional, Carpet, Entry Level Bedroom, Walk-in Closet(s), Window Treatments
Hot Water Natural Gas
Heating Forced Air
Cooling Central A/C
Equipment Dishwasher, Disposal, Oven - Self Cleaning, Oven/Range - Gas, Refrigerator, Stove
Fireplace N
Window Features Double Pane,Screens
Appliance Dishwasher, Disposal, Oven - Self Cleaning, Oven/Range - Gas, Refrigerator, Stove
Heat Source Natural Gas
Exterior
Exterior Feature Balcony, Terrace
Parking Features Underground
Garage Spaces 1.0
Parking On Site 1
Fence Fully
Community Features Application Fee Required, Renting
Utilities Available Cable TV Available, Fiber Optics Available
Amenities Available Bank / Banking On-site, Bar/Lounge, Beauty Salon, Concierge, Convenience Store, Dining Rooms, Elevator, Exercise Room, Fitness Center, Gated Community, Guest Suites, Hot tub, Library, Meeting Room, Party Room, Pool - Indoor, Pool - Outdoor, Sauna, Security, Spa, Tennis Courts
Water Access N
Accessibility Elevator, Low Pile Carpeting, Level Entry - Main
Porch Balcony, Terrace
Road Frontage Private
Attached Garage 1
Total Parking Spaces 1
Garage Y
Building
Lot Description Landscaping
Story 1
Unit Features Hi-Rise 9+ Floors
Foundation Brick/Mortar
Sewer Public Sewer
Water Public
Architectural Style Traditional
Level or Stories 1
Additional Building Above Grade
New Construction N
Schools
Elementary Schools Ashburton
Middle Schools North Bethesda
High Schools Walter Johnson
School District Montgomery County Public Schools
Others
HOA Fee Include A/C unit(s),Air Conditioning,Cable TV,Custodial Services Maintenance,Electricity,Ext Bldg Maint,Gas,Heat,Lawn Maintenance,Management,Insurance,Pool(s),Reserve Funds,Road Maintenance,Snow Removal,Taxes,Trash
Senior Community No
Tax ID 160703608373
Ownership Cooperative
Security Features 24 hour security,Desk in Lobby,Fire Detection System,Resident Manager,Security Gate,Surveillance Sys,Smoke Detector
Special Listing Condition Standard
Read Less

Bought with James R McConnell • McConnell Realty LLC




