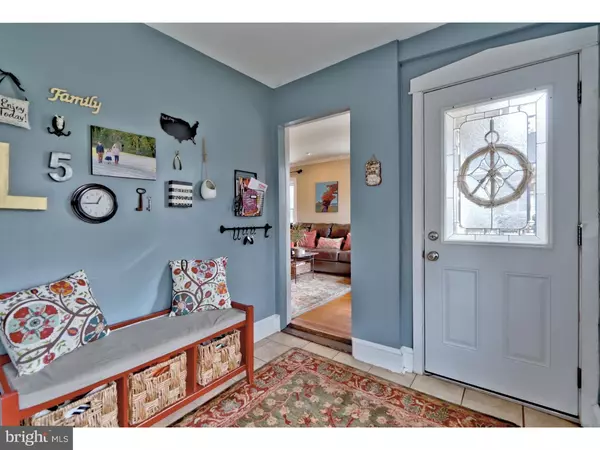For more information regarding the value of a property, please contact us for a free consultation.
9 11TH AVE Haddon Heights, NJ 08035
Want to know what your home might be worth? Contact us for a FREE valuation!

Our team is ready to help you sell your home for the highest possible price ASAP
Key Details
Sold Price $305,000
Property Type Single Family Home
Sub Type Detached
Listing Status Sold
Purchase Type For Sale
Square Footage 1,664 sqft
Price per Sqft $183
Subdivision None Available
MLS Listing ID NJCD171036
Sold Date 02/28/19
Style Bungalow
Bedrooms 3
Full Baths 2
HOA Y/N N
Abv Grd Liv Area 1,664
Originating Board TREND
Year Built 1920
Annual Tax Amount $8,385
Tax Year 2017
Lot Size 8,650 Sqft
Acres 0.2
Lot Dimensions 50X173
Property Description
Welcome home to Haddon Heights! You are greeted by the cheerful red door that opens into a large entryway with plenty of storage and then...take in the open floor plan that you have been looking for! From the living room...to dining room...to updated kitchen, relax with your guests in this bright and comfortable space with charming details and hardwood floors throughout. The first floor also includes two bedrooms and an updated full bath. Looking for a master retreat? Check out the 2nd floor! In this large room with a sitting area, there are TWO walk-in closets and another full, updated bathroom. Escape to this space, or easily finish it off into two bedrooms. A professionally water-proofed, finished basement with a drainage system and sump pump offers a good amount of additional living space and storage. Outside - the deep, secluded backyard is calling for gatherings in the screened porch or patio with fire pit. Additional features include a one-car garage, newly paved driveway, updated electric and a NEW roof (2017)! All of this and close to everything Haddon Heights has to offer: great schools, parks, downtown shopping district, and a close commute to area highways and PATCO.
Location
State NJ
County Camden
Area Haddon Heights Boro (20418)
Zoning R
Rooms
Other Rooms Living Room, Dining Room, Primary Bedroom, Bedroom 2, Kitchen, Family Room, Bedroom 1, Other, Attic
Basement Full
Main Level Bedrooms 2
Interior
Interior Features Primary Bath(s)
Hot Water Natural Gas
Heating Forced Air
Cooling Central A/C
Flooring Wood, Fully Carpeted, Tile/Brick
Equipment Dishwasher, Disposal
Fireplace N
Window Features Replacement
Appliance Dishwasher, Disposal
Heat Source Natural Gas
Laundry Basement
Exterior
Exterior Feature Patio(s)
Parking Features Garage - Front Entry
Garage Spaces 4.0
Utilities Available Cable TV
Water Access N
Roof Type Pitched,Shingle
Accessibility None
Porch Patio(s)
Total Parking Spaces 4
Garage Y
Building
Lot Description Level, Front Yard, Rear Yard
Story 2
Foundation Brick/Mortar
Sewer Public Sewer
Water Public
Architectural Style Bungalow
Level or Stories 2
Additional Building Above Grade
New Construction N
Schools
School District Haddon Heights Schools
Others
Senior Community No
Tax ID 18-00046-00027
Ownership Fee Simple
SqFt Source Assessor
Acceptable Financing Conventional, VA, FHA 203(b)
Listing Terms Conventional, VA, FHA 203(b)
Financing Conventional,VA,FHA 203(b)
Special Listing Condition Standard
Read Less

Bought with TammyLee Kennedy • KingsGate Realty LLC




