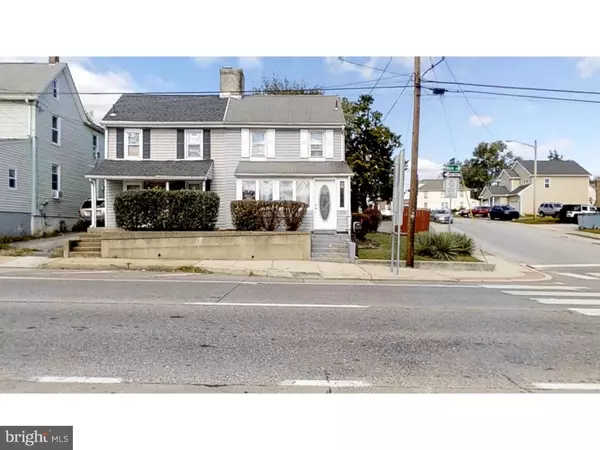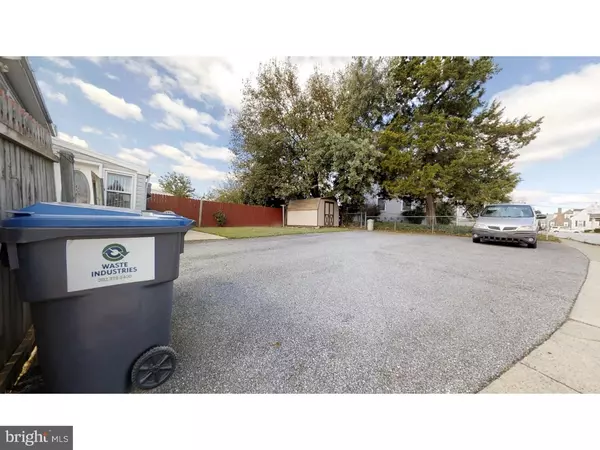For more information regarding the value of a property, please contact us for a free consultation.
403 MAIN ST Wilmington, DE 19804
Want to know what your home might be worth? Contact us for a FREE valuation!

Our team is ready to help you sell your home for the highest possible price ASAP
Key Details
Sold Price $101,000
Property Type Townhouse
Sub Type End of Row/Townhouse
Listing Status Sold
Purchase Type For Sale
Square Footage 1,350 sqft
Price per Sqft $74
Subdivision Stanton Heights
MLS Listing ID 1009976694
Sold Date 03/07/19
Style Other
Bedrooms 2
Full Baths 1
HOA Y/N N
Abv Grd Liv Area 1,350
Originating Board TREND
Year Built 1900
Annual Tax Amount $1,040
Tax Year 2018
Lot Size 3,485 Sqft
Acres 0.08
Lot Dimensions 20X96
Property Description
*SOLD using the power of Direct Response Copywriting!* "A 118-year-old house. Low ceilings. Only 2 bedrooms. Only 1 bathroom." On the surface, this home may not seem like a good deal. That is, until you discover its hidden secret: The Zoning. This home is zoned as CN, otherwise known as Commercial Neighborhood. Do you know what that means? It means you can legally run a business out of this home and potentially have your business income pay for your entire mortgage! Are you an entrepreneur or business owner? Then this home is for you. The seller is currently operating a profitable salon out of this home, so it's already set up for that. Are you in the Hair & Beauty business? Then this home is ready for you! And quite simply, you could run any of these businesses out of this home too: Herbalife/nutrition store, tutoring, catering, LuLaRoe, barbershop, massage, nail salon, notary and so much more! Since the home is zoned as CN, you never have to worry about neighbors reporting you for running a business out of your home. You never have to worry about getting fined by a county inspector. You can operate your business out of your home with total peace of mind! Instead of paying for a commercial space in addition to a home, you can now have both for the price of one. And your customers will have easy parking, too. The driveway can fit over 6 cars, easily! The real value of this home is its zoning (The living space is a bonus). And since the price is so incredible, you could use the entire house for your business and still afford a separate home or apartment if you prefer. And if you work late, you could sleep in one of the bedrooms and continue running your business first thing in the morning. That way, you increase your productivity...and your profits! So whether you live in this home or not, the long-term business and financial benefits are extraordinary. The benefits described here are enough to make this home a profitable investment and wise choice for you. But there are so many other features too: Enclosed Porch, Attractive Flooring, Corner Lot, Large Yard, Shed and more! When you purchase this home, you're purchasing a true asset because it's an investment that pays for itself. The business income you'll earn will pay for the expenses of owning the home. P.S. Don't have time to visit the home? No sweat. Click the video camera/virtual tour icon for a lifelike tour! Note: While all information and data are assumed to be true and accurate, Buyer is responsible for verifying all information and data.
Location
State DE
County New Castle
Area Elsmere/Newport/Pike Creek (30903)
Zoning CN
Rooms
Other Rooms Living Room, Primary Bedroom, Kitchen, Bedroom 1, Other, Attic
Basement Full, Unfinished, Drainage System
Interior
Interior Features Ceiling Fan(s), Kitchen - Eat-In
Hot Water Natural Gas
Heating Hot Water
Cooling Wall Unit
Flooring Fully Carpeted, Vinyl
Fireplace N
Heat Source Natural Gas
Laundry Basement
Exterior
Exterior Feature Patio(s), Porch(es)
Garage Spaces 6.0
Fence Other
Water Access N
Roof Type Pitched,Shingle
Accessibility None
Porch Patio(s), Porch(es)
Total Parking Spaces 6
Garage N
Building
Lot Description Corner, Level, Rear Yard, SideYard(s)
Story 2
Foundation Concrete Perimeter
Sewer Public Sewer
Water Public
Architectural Style Other
Level or Stories 2
Additional Building Above Grade
New Construction N
Schools
School District Red Clay Consolidated
Others
Senior Community No
Tax ID 08-050.40-060
Ownership Fee Simple
SqFt Source Assessor
Acceptable Financing Conventional, FHA 203(k), FHA 203(b)
Listing Terms Conventional, FHA 203(k), FHA 203(b)
Financing Conventional,FHA 203(k),FHA 203(b)
Special Listing Condition Standard
Read Less

Bought with Laura A Diaz • Partners Realty LLC




