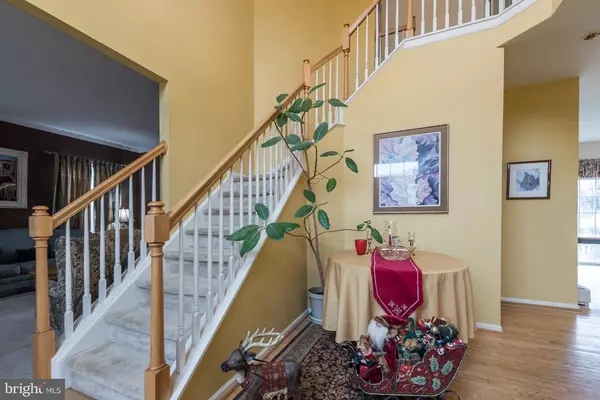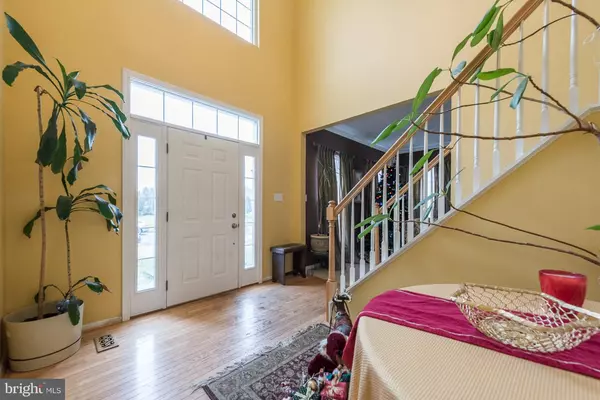For more information regarding the value of a property, please contact us for a free consultation.
108 LAKESIDE DR Middletown, DE 19709
Want to know what your home might be worth? Contact us for a FREE valuation!

Our team is ready to help you sell your home for the highest possible price ASAP
Key Details
Sold Price $320,000
Property Type Single Family Home
Sub Type Detached
Listing Status Sold
Purchase Type For Sale
Subdivision Lakeside
MLS Listing ID DENC317254
Sold Date 03/08/19
Style Colonial,Traditional
Bedrooms 4
Full Baths 2
Half Baths 1
HOA Y/N N
Originating Board BRIGHT
Year Built 2000
Annual Tax Amount $2,972
Tax Year 2018
Lot Size 0.360 Acres
Acres 0.36
Property Description
Do not miss this well-appointed home in the Lakeside community of Middletown. A bright 2-story foyer greets you and hardwood floors extend through to the Kitchen. Off the foyer, you ll find a convenient first-floor Study on one side and the open Living and Dining Rooms on the other; perfect for gatherings and entertaining. Flow into the open floorplan and your main living space joining the Kitchen, Breakfast Room, and Great Room; the perfect spot to enjoy your everyday routine. The kitchen features beautiful cherry cabinets and granite countertops and adjoins to a lovely Breakfast Room with a view of the backyard and access to the deck through sliding glass doors. On your way to the Great Room, you ll find a convenient wet bar. The grand, two-story Great Room features two stories of windows, a gas fireplace with marble inlay, and convenient back staircase for retiring at the end of the day. On this level, you ll also find a convenient powder room. Upstairs, you ll find all 4 bedrooms including the Master with en-suite Bath including double vanity, soaking tub, and large walk-in closet, as well as an additional full bathroom. Close to everything Middletown has to offer including local parks, schools, restaurants and shops. Be Sure to schedule a Showing Today!
Location
State DE
County New Castle
Area South Of The Canal (30907)
Zoning 23R-1A
Rooms
Other Rooms Living Room, Dining Room, Primary Bedroom, Bedroom 2, Bedroom 3, Kitchen, Breakfast Room, Bedroom 1, Great Room, Office, Bathroom 1, Primary Bathroom, Half Bath
Basement Full, Unfinished
Interior
Interior Features Wet/Dry Bar, Breakfast Area, Carpet, Family Room Off Kitchen, Formal/Separate Dining Room, Primary Bath(s), Stall Shower, Walk-in Closet(s)
Hot Water Natural Gas
Heating Forced Air
Cooling Central A/C
Flooring Carpet, Ceramic Tile, Hardwood, Laminated
Fireplaces Number 1
Fireplaces Type Gas/Propane, Marble
Fireplace Y
Heat Source Natural Gas
Exterior
Parking Features Garage Door Opener, Inside Access, Oversized
Garage Spaces 5.0
Water Access N
Roof Type Pitched,Shingle
Accessibility None
Attached Garage 2
Total Parking Spaces 5
Garage Y
Building
Story 2
Sewer Public Sewer
Water Public
Architectural Style Colonial, Traditional
Level or Stories 2
Additional Building Above Grade, Below Grade
New Construction N
Schools
Elementary Schools Silver Lake
Middle Schools Meredith
High Schools Appoquinimink
School District Appoquinimink
Others
Senior Community No
Tax ID 23-011.00-278
Ownership Fee Simple
SqFt Source Estimated
Acceptable Financing Conventional, FHA, VA
Listing Terms Conventional, FHA, VA
Financing Conventional,FHA,VA
Special Listing Condition Standard
Read Less

Bought with Christine Freeman • RE/MAX Premier Properties




