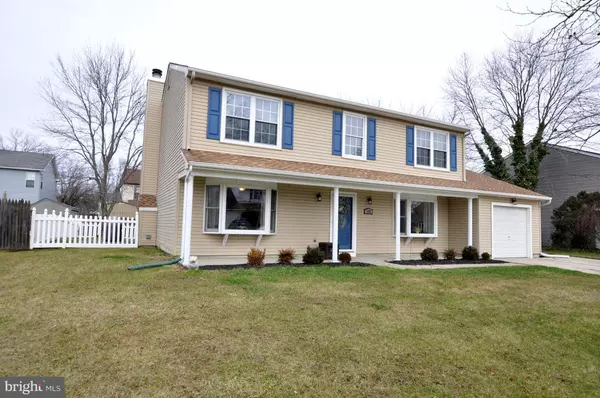For more information regarding the value of a property, please contact us for a free consultation.
143 GREENBROOK DR Marlton, NJ 08053
Want to know what your home might be worth? Contact us for a FREE valuation!

Our team is ready to help you sell your home for the highest possible price ASAP
Key Details
Sold Price $335,000
Property Type Single Family Home
Sub Type Detached
Listing Status Sold
Purchase Type For Sale
Square Footage 2,020 sqft
Price per Sqft $165
Subdivision Country Farms
MLS Listing ID NJBL244922
Sold Date 03/08/19
Style Traditional
Bedrooms 4
Full Baths 2
Half Baths 1
HOA Y/N N
Abv Grd Liv Area 2,020
Originating Board BRIGHT
Year Built 1986
Annual Tax Amount $9,389
Tax Year 2019
Lot Size 8,712 Sqft
Acres 0.2
Property Description
This is the one! Sellers are so sad to have to sell this completely remodeled and beautifully designed home due to relocation, but it is the buyer's gain. Located in desirable Country Farms, situated on premium fully fenced lot with curb appeal galore. Enter to find top of the line, modern Allure Vinyl wide plank flooring throughout the first floor. This home features an open layout ideal for entertaining or everyday living. Gourmet Kitchen is every chef's dream boasting Fabuwood Nexus Frost Cabinetry, Blanco Taupe Granite Counter Tops and Island with Italian Gray & White Subway Tile backsplash and stainless steel appliances. Family Room is perfect for gathering around the brick fireplace and the living room and formal dining room offer plenty of extra space to spread out. There is a powder room and a Sunroom/Bonus Room overlooking the fully fenced backyard. Upstairs you will find a spacious Master Bedroom with fully updated sumptuous private bath and ample closet space. There are 3 other generous sized bedrooms and a fully updated hall bath that complete the upper level. Everything in this home is only a year and a half old making it maintenance and worry free! Convenient location close to all major routes, shopping and dining in highly rated Marlton School District. Not to be missed!
Location
State NJ
County Burlington
Area Evesham Twp (20313)
Zoning MD
Rooms
Other Rooms Living Room, Dining Room, Primary Bedroom, Bedroom 2, Bedroom 3, Bedroom 4, Kitchen, Family Room, Sun/Florida Room, Laundry
Interior
Interior Features Carpet, Ceiling Fan(s), Formal/Separate Dining Room, Kitchen - Eat-In, Kitchen - Gourmet, Kitchen - Island, Primary Bath(s), Upgraded Countertops, Walk-in Closet(s)
Cooling Central A/C
Fireplaces Number 1
Fireplaces Type Brick
Equipment Built-In Microwave, Built-In Range, Cooktop, Dishwasher, Dryer, Oven/Range - Electric, Refrigerator, Stainless Steel Appliances, Washer
Fireplace Y
Appliance Built-In Microwave, Built-In Range, Cooktop, Dishwasher, Dryer, Oven/Range - Electric, Refrigerator, Stainless Steel Appliances, Washer
Heat Source Electric
Laundry Main Floor
Exterior
Parking Features Garage - Front Entry
Garage Spaces 3.0
Fence Fully, Vinyl
Utilities Available Cable TV, Electric Available, Sewer Available, Water Available
Water Access N
Roof Type Architectural Shingle
Accessibility None
Attached Garage 1
Total Parking Spaces 3
Garage Y
Building
Story 2
Sewer Public Sewer
Water Public
Architectural Style Traditional
Level or Stories 2
Additional Building Above Grade, Below Grade
New Construction N
Schools
Middle Schools Frances Demasi M.S.
High Schools Cherokee H.S.
School District Evesham Township
Others
Senior Community No
Tax ID 13-00011 07-00014
Ownership Fee Simple
SqFt Source Assessor
Acceptable Financing Cash, Conventional, FHA, FHA 203(b), VA
Listing Terms Cash, Conventional, FHA, FHA 203(b), VA
Financing Cash,Conventional,FHA,FHA 203(b),VA
Special Listing Condition Standard
Read Less

Bought with Pamela Ginelli • Keller Williams Realty - Cherry Hill




