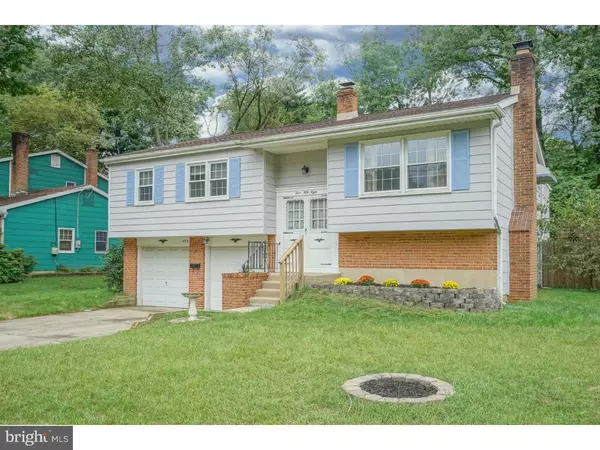For more information regarding the value of a property, please contact us for a free consultation.
458 CHAPEL AVE E Cherry Hill, NJ 08034
Want to know what your home might be worth? Contact us for a FREE valuation!

Our team is ready to help you sell your home for the highest possible price ASAP
Key Details
Sold Price $219,000
Property Type Single Family Home
Sub Type Detached
Listing Status Sold
Purchase Type For Sale
Square Footage 1,899 sqft
Price per Sqft $115
Subdivision Kingston
MLS Listing ID NJCD100232
Sold Date 03/15/19
Style Colonial,Split Level
Bedrooms 3
Full Baths 2
Half Baths 1
HOA Y/N N
Abv Grd Liv Area 1,899
Originating Board TREND
Year Built 1962
Annual Tax Amount $7,277
Tax Year 2017
Lot Size 9,750 Sqft
Acres 0.22
Lot Dimensions 75X130
Property Description
458 Chapel Avenue, located in Cherry Hill's popular Kingston neighborhood, is a charming, move-in ready home with 3 bedrooms, 2 baths, smartly designed over 1,800+ square feet. In Cherry Hill it is very hard to find a 3 bedroom home such as this with a 2-car garage. Upon entry to this split-level home, proceed up 3 steps to the generously sized living/dining room space, with abundant windows that allow in plenty of sunlight. Recently refinished oak floors throughout the upper level. From the living/dining area, step into the beautifully updated, eat-in kitchen with its handsome, freshly installed granite counters, stone/tile backsplash, stainless sink and new laminate flooring. Loads of useful wood kitchen cabinetry as well! Just off the living/dining area, pass through a sliding glass door and discover the combination sun room/porch overlooking the back yard. The master bedroom features an en suite bathroom along with a tucked away vanity area with a contemporary sink bowl. Both upstairs bathrooms have been updated. The home's largest room is the lower level rec room, featuring contemporary track lighting, brick fireplace and tile flooring. Laundry room is on this level, as well as inside entry to the garage and a walk-out exit to the huge backyard. Rear patio for entertaining and barbecuing, too! Other features include: new Roof (2012), new A/C (2013) and vinyl replacement windows throughout. Convenient access to NJ Turnpike, I-295 and area malls.
Location
State NJ
County Camden
Area Cherry Hill Twp (20409)
Zoning RES
Rooms
Other Rooms Living Room, Dining Room, Primary Bedroom, Bedroom 2, Kitchen, Family Room, Bedroom 1, Laundry, Other
Interior
Interior Features Primary Bath(s), Ceiling Fan(s), Stall Shower, Kitchen - Eat-In
Hot Water Natural Gas
Heating Hot Water, Baseboard - Hot Water
Cooling Central A/C
Flooring Wood, Tile/Brick
Fireplaces Number 1
Fireplaces Type Brick
Equipment Built-In Range, Dishwasher
Fireplace Y
Appliance Built-In Range, Dishwasher
Heat Source Natural Gas
Laundry Lower Floor
Exterior
Exterior Feature Patio(s)
Parking Features Inside Access, Garage Door Opener, Oversized
Garage Spaces 5.0
Utilities Available Cable TV
Water Access N
Roof Type Pitched,Shingle
Accessibility None
Porch Patio(s)
Attached Garage 2
Total Parking Spaces 5
Garage Y
Building
Lot Description Level, Front Yard, Rear Yard, SideYard(s)
Story Other
Sewer Public Sewer
Water Public
Architectural Style Colonial, Split Level
Level or Stories Other
Additional Building Above Grade
New Construction N
Schools
School District Cherry Hill Township Public Schools
Others
Senior Community No
Tax ID 09-00465 02-00004
Ownership Fee Simple
SqFt Source Assessor
Security Features Security System
Acceptable Financing Conventional, VA, FHA 203(b)
Listing Terms Conventional, VA, FHA 203(b)
Financing Conventional,VA,FHA 203(b)
Special Listing Condition Standard
Read Less

Bought with Kristin Abele • BHHS Fox & Roach-Marlton




