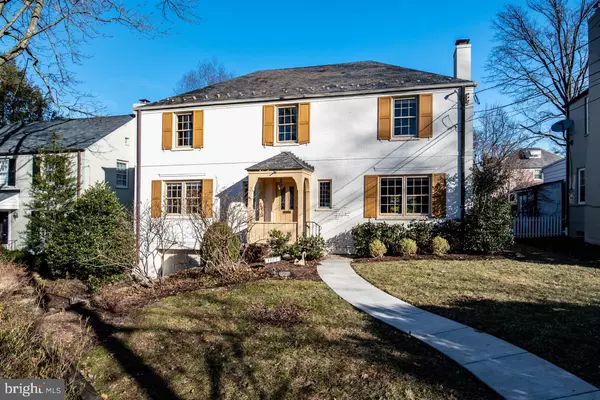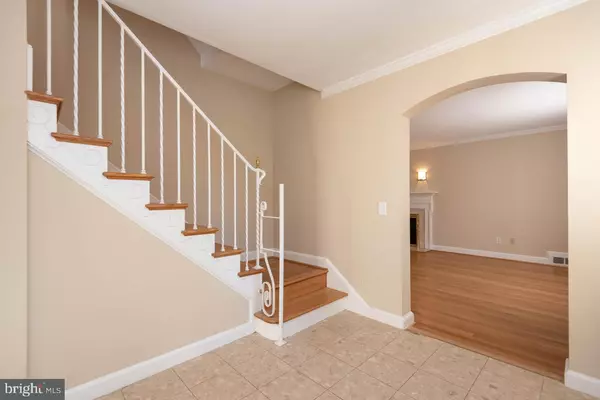For more information regarding the value of a property, please contact us for a free consultation.
4707 WARREN ST NW Washington, DC 20016
Want to know what your home might be worth? Contact us for a FREE valuation!

Our team is ready to help you sell your home for the highest possible price ASAP
Key Details
Sold Price $1,300,000
Property Type Single Family Home
Sub Type Detached
Listing Status Sold
Purchase Type For Sale
Square Footage 3,025 sqft
Price per Sqft $429
Subdivision American University Park
MLS Listing ID DCDC399514
Sold Date 03/18/19
Style Colonial
Bedrooms 5
Full Baths 3
HOA Y/N N
Abv Grd Liv Area 2,200
Originating Board BRIGHT
Year Built 1941
Annual Tax Amount $11,060
Tax Year 2019
Lot Size 5,499 Sqft
Acres 0.13
Property Description
Open Houses cancelled. Special offering of a 1941 Colonial in desirable AU Park, with elegant rooms and traditional floorplan. Gorgeous hardwood floors & freshly painted throughout. Main level bedroom (#5) and bath (#3) make this house super convenient for guests or nanny's, or a nice den/library! Generous room sizes throughout. Additional main level space in 4-season sunroom. Formal & elegant living and dining rooms. White kitchen with plenty of cabinet space. Unfinished walk-up attic level with great ceiling height and an unfinished walk-out lower level. Incredible opportunity to create your own spaces. Upper bedroom level offers 4 true bedrooms and 2 full baths. Lovely home within walking distance to the favorites of Spring Valley's newest shopping and dining, including Millies, Pizzaria Paradiso, Compass Coffee and Starbucks, not to mention the wonderful Crate and Barrel, and numerous bus lines to DC favorites. Comfortable walk to Tenleytown Metro and the other neighborhood favorites including the anticipated Target store at Albemarle & Wisconsin. This house offers so much. It is worth a visit.
Location
State DC
County Washington
Zoning R
Rooms
Other Rooms Living Room, Dining Room, Primary Bedroom, Bedroom 2, Bedroom 3, Bedroom 4, Bedroom 5, Kitchen, Foyer, Sun/Florida Room, Utility Room, Bathroom 1, Bathroom 2, Bathroom 3
Basement Unfinished, Walkout Level
Main Level Bedrooms 1
Interior
Interior Features Crown Moldings, Formal/Separate Dining Room, Kitchen - Eat-In, Primary Bath(s), Recessed Lighting, Skylight(s), Wood Floors
Heating Forced Air
Cooling Central A/C
Flooring Hardwood
Fireplaces Number 1
Equipment Refrigerator, Stove, Washer - Front Loading, Water Heater, Oven/Range - Electric, Dryer - Front Loading, Dishwasher
Fireplace Y
Appliance Refrigerator, Stove, Washer - Front Loading, Water Heater, Oven/Range - Electric, Dryer - Front Loading, Dishwasher
Heat Source Natural Gas
Exterior
Exterior Feature Deck(s), Patio(s)
Parking Features Garage - Front Entry
Garage Spaces 1.0
Water Access N
Accessibility None
Porch Deck(s), Patio(s)
Attached Garage 1
Total Parking Spaces 1
Garage Y
Building
Story 3+
Sewer Public Sewer
Water Public
Architectural Style Colonial
Level or Stories 3+
Additional Building Above Grade, Below Grade
New Construction N
Schools
Elementary Schools Janney
Middle Schools Deal
High Schools Jackson-Reed
School District District Of Columbia Public Schools
Others
Senior Community No
Tax ID 1533//0004
Ownership Fee Simple
SqFt Source Assessor
Special Listing Condition Standard
Read Less

Bought with Gerry Gretschel • McEnearney Associates, Inc.




