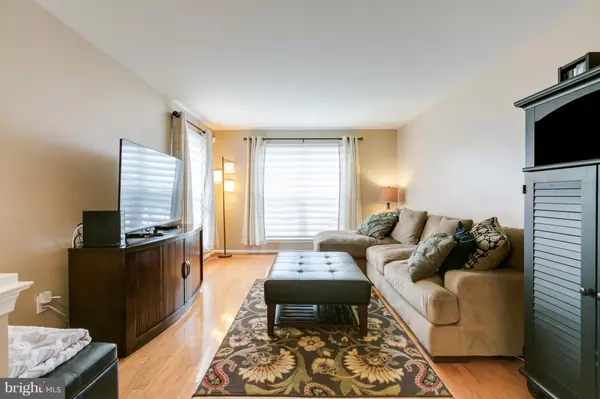For more information regarding the value of a property, please contact us for a free consultation.
113 LA COSTA DR Blackwood, NJ 08012
Want to know what your home might be worth? Contact us for a FREE valuation!

Our team is ready to help you sell your home for the highest possible price ASAP
Key Details
Sold Price $234,900
Property Type Townhouse
Sub Type End of Row/Townhouse
Listing Status Sold
Purchase Type For Sale
Square Footage 1,950 sqft
Price per Sqft $120
Subdivision The Links
MLS Listing ID NJCD254982
Sold Date 03/18/19
Style Contemporary
Bedrooms 3
Full Baths 2
Half Baths 1
HOA Fees $27/ann
HOA Y/N Y
Abv Grd Liv Area 1,950
Originating Board BRIGHT
Year Built 1992
Annual Tax Amount $9,135
Tax Year 2019
Lot Size 0.500 Acres
Acres 0.2
Property Description
Absolutely gorgeous end unit town home overlooking the Valleybrook Country Club Golf Course! One of the largest lots in The Links with side and back yard and side door entry for additional privacy. The bright and open floor plan of this lovely home features gleaming hardwood flooring throughout the first floor and brand new carpet on stairs, hallway and master bedroom. Custom window treatment in living room. Bay window in dining room with beautiful custom built wall unit cabinet with ample storage and wet bar. Gourmet kitchen with newer cabinetry, ceramic-tiled flooring and backsplash, pantry cabinet with pull out drawers, granite counters and breakfast bar with pendant lights. and newer french door leading to patio with retractable awning. Impressive two story family room with soaring picture windows, lighted ceiling fan and gas fireplace. Open staircase with second floor balcony and custom crown molding. Master bedroom offers vaulted ceilings with lighted ceiling fan, two walk-in closets and master bath with linen closet, double sinks, separate shower stall and jetted soaking tub. Convenient second floor laundry room with utility tub. Updated powder room with newer tiled floor, faucet, mirror and light fixture. Plenty of storage throughout with access to large storage area in first floor walk-in closet. New roof and attic fan installed in October 2014. Newer central air conditioning. One year home warranty to new buyer! Excellent location with easy commute to Philly and Atlantic City, just minutes from Route 295 and NJ Turnpike and convenient to shopping and restaurants. Come and enjoy the lifestyle of this desirable community offering a golf course, swimming pool, tennis courts, playgrounds and more!
Location
State NJ
County Camden
Area Gloucester Twp (20415)
Zoning RESIDENTIAL
Rooms
Other Rooms Living Room, Dining Room, Primary Bedroom, Bedroom 2, Bedroom 3, Kitchen, Family Room
Interior
Interior Features Attic/House Fan, Ceiling Fan(s), Crown Moldings, Family Room Off Kitchen, Kitchen - Gourmet, Primary Bath(s), Recessed Lighting, Stall Shower, Upgraded Countertops, Walk-in Closet(s), Wet/Dry Bar, WhirlPool/HotTub, Window Treatments, Wood Floors, Carpet, Built-Ins
Hot Water Natural Gas
Heating Forced Air
Cooling Central A/C
Flooring Carpet, Hardwood, Ceramic Tile
Fireplaces Number 1
Fireplaces Type Fireplace - Glass Doors, Gas/Propane
Equipment Dishwasher, Disposal, Dryer, Dryer - Front Loading, Oven/Range - Gas, Stainless Steel Appliances, Built-In Microwave, Oven - Self Cleaning, Washer - Front Loading, Water Heater
Furnishings No
Fireplace Y
Appliance Dishwasher, Disposal, Dryer, Dryer - Front Loading, Oven/Range - Gas, Stainless Steel Appliances, Built-In Microwave, Oven - Self Cleaning, Washer - Front Loading, Water Heater
Heat Source Natural Gas
Laundry Upper Floor
Exterior
Exterior Feature Patio(s)
Parking Features Garage - Front Entry, Garage Door Opener, Inside Access
Garage Spaces 4.0
Utilities Available Cable TV
Water Access N
View Golf Course
Roof Type Shingle
Accessibility None
Porch Patio(s)
Attached Garage 1
Total Parking Spaces 4
Garage Y
Building
Story 2
Sewer Public Sewer
Water Public
Architectural Style Contemporary
Level or Stories 2
Additional Building Above Grade, Below Grade
Structure Type Dry Wall,Cathedral Ceilings,Vaulted Ceilings
New Construction N
Schools
Elementary Schools Loring-Flemming E.S.
Middle Schools Glen Landing M.S.
High Schools Highland H.S.
School District Gloucester Township Public Schools
Others
HOA Fee Include All Ground Fee,Lawn Maintenance
Senior Community No
Tax ID 15-08011-00063
Ownership Fee Simple
SqFt Source Assessor
Security Features Carbon Monoxide Detector(s),Smoke Detector
Acceptable Financing Cash, Conventional
Listing Terms Cash, Conventional
Financing Cash,Conventional
Special Listing Condition Standard
Read Less

Bought with Eva Silva • BHHS Fox & Roach-Washington-Gloucester




