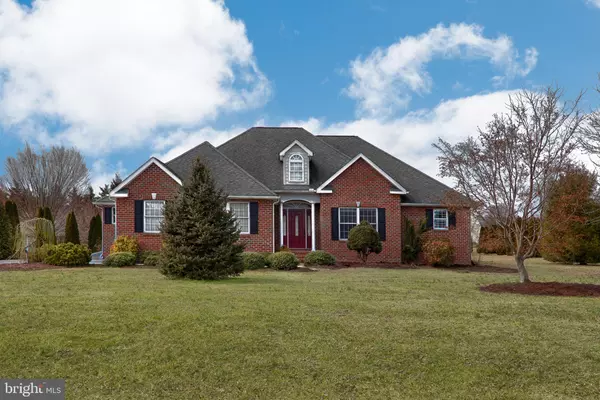For more information regarding the value of a property, please contact us for a free consultation.
114 AINTREE LN Dover, DE 19904
Want to know what your home might be worth? Contact us for a FREE valuation!

Our team is ready to help you sell your home for the highest possible price ASAP
Key Details
Sold Price $340,000
Property Type Single Family Home
Sub Type Detached
Listing Status Sold
Purchase Type For Sale
Square Footage 3,024 sqft
Price per Sqft $112
Subdivision Bechers Brook
MLS Listing ID DEKT220068
Sold Date 03/19/19
Style Ranch/Rambler
Bedrooms 4
Full Baths 3
Half Baths 1
HOA Y/N Y
Abv Grd Liv Area 2,224
Originating Board BRIGHT
Year Built 2003
Annual Tax Amount $1,550
Tax Year 2018
Lot Size 1.000 Acres
Acres 1.0
Property Description
For an INCREDIBLE and IMMERSIVE 3D Experience see the live VIRTUAL TOUR/3D TOUR. This wonderful solidly build brick rancher is at the end of a cul-de-sac in the Bechers Brook community. This lovely home has 3 bedrooms, 2.5 baths on the main level and large finished area/bedroom in basement with full bath. As you enter the front door entrance has tall ceilings and hardwood floors to open family/dining area with sliders to back porch. On this main level, the laundry is off of the turned 2 car garage. The kitchen is spacious with extra oven, large island, walk-in pantry, and extra coffee or wine bar off of the in-kitchen dining space. On the back of the kitchen is a bump out breakfast room or 2nd family room with a gas fireplace and a man door to the rear porch. The concrete covered porch is the best location to watch the sunsets over this large 1-acre lot. Seller has installed a pond and many privacy trees throughout the property. The master bedroom is a large space with 5 piece bath, his and hers sinks, a large soaking tub, separate shower, and toilet room. This space also boasts a large walk-in closet. The two additional rooms upstairs share a Jack & Jill bathroom with 2 sinks and shower/tub combo. The basement is partially finished with a space that can be used as a bedroom or family room and a full bath, the unfinished area has space for rooms, storage and a workshop area with bilco walkup stairs. In prepping the home for sale seller has fresh paint throughout the home, many windows are being replaced due to broken seals and are on order, all new carpet on the main level and stairs going down to the basement. Basement is freshly painted and carpets cleaned. Septic inspection & WDI completed. Seller is a licensed real estate agent.
Location
State DE
County Kent
Area Smyrna (30801)
Zoning RESIDENTIAL
Direction East
Rooms
Basement Partially Finished, Sump Pump
Main Level Bedrooms 3
Interior
Interior Features Carpet, Ceiling Fan(s), Combination Dining/Living, Combination Kitchen/Dining, Dining Area, Floor Plan - Open, Kitchen - Island, Kitchen - Table Space, Pantry, Recessed Lighting, Walk-in Closet(s), Water Treat System, Wood Floors
Hot Water Electric
Heating Central
Cooling Central A/C
Flooring Carpet, Hardwood, Vinyl
Fireplaces Number 1
Fireplaces Type Insert
Fireplace Y
Window Features Bay/Bow
Heat Source Propane - Leased
Laundry Main Floor
Exterior
Exterior Feature Porch(es)
Parking Features Garage - Side Entry, Garage Door Opener
Garage Spaces 2.0
Utilities Available Cable TV Available, Propane
Water Access N
Roof Type Asphalt
Accessibility >84\" Garage Door, Level Entry - Main
Porch Porch(es)
Attached Garage 2
Total Parking Spaces 2
Garage Y
Building
Story 1
Foundation Block
Sewer Gravity Sept Fld, Septic Exists
Water Conditioner, Filter, Well
Architectural Style Ranch/Rambler
Level or Stories 1
Additional Building Above Grade, Below Grade
Structure Type 9'+ Ceilings,Vaulted Ceilings
New Construction N
Schools
Elementary Schools Sunnyside
Middle Schools Smyrna
High Schools Smyrna
School District Smyrna
Others
Senior Community No
Tax ID KH-00-04500-01-1023-000
Ownership Fee Simple
SqFt Source Estimated
Security Features Security System
Acceptable Financing Cash, Conventional, FHA, USDA, VA
Horse Property N
Listing Terms Cash, Conventional, FHA, USDA, VA
Financing Cash,Conventional,FHA,USDA,VA
Special Listing Condition Standard
Read Less

Bought with Karen L Mordus • RE/MAX Associates - Newark




