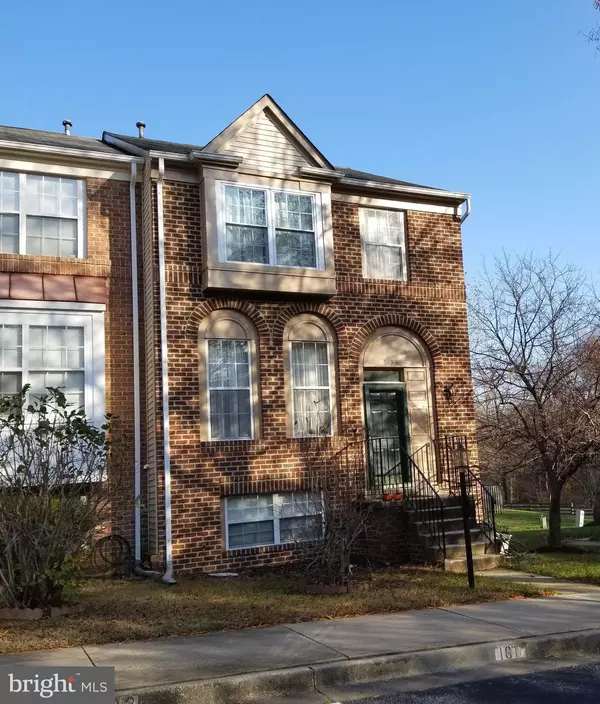For more information regarding the value of a property, please contact us for a free consultation.
1735 STOURBRIDGE CT Bowie, MD 20721
Want to know what your home might be worth? Contact us for a FREE valuation!

Our team is ready to help you sell your home for the highest possible price ASAP
Key Details
Sold Price $319,725
Property Type Townhouse
Sub Type End of Row/Townhouse
Listing Status Sold
Purchase Type For Sale
Square Footage 2,126 sqft
Price per Sqft $150
Subdivision Woodview Village
MLS Listing ID MDPG102492
Sold Date 03/15/19
Style Colonial
Bedrooms 4
Full Baths 3
Half Baths 1
HOA Fees $68/mo
HOA Y/N Y
Abv Grd Liv Area 1,476
Originating Board BRIGHT
Year Built 1993
Annual Tax Amount $3,818
Tax Year 2018
Lot Size 2,000 Sqft
Acres 0.05
Property Description
BOM- Brick front, end unit in Woodview Village. Charming and nicely refreshed with paint, newer appliances plus a new roof & HVAC. This spacious townhouse lives like a detached home. Many nice to have features including large REC room w/ gas fireplace as well as a fenced backyard and large deck. Nice Master bedroom with vaulted ceilings, walk in closet, MBR bath w/ double sinks, soaking tub and separate shower. Don't miss the basement bedroom with whirlpool tub! Great location close entertainment and dining and lots of shops. Plus access to transportation and major highways.
Location
State MD
County Prince Georges
Zoning RT
Rooms
Other Rooms Living Room, Dining Room, Primary Bedroom, Bedroom 2, Kitchen, Family Room, Breakfast Room, Bedroom 1, Bathroom 1, Primary Bathroom
Basement Other, Fully Finished, Heated, Interior Access, Outside Entrance
Interior
Interior Features Ceiling Fan(s)
Heating Forced Air
Cooling Central A/C
Fireplaces Number 1
Equipment Built-In Microwave, Disposal, Dishwasher, Dryer, Exhaust Fan, Icemaker, Refrigerator, Stove, Washer
Fireplace Y
Window Features Screens
Appliance Built-In Microwave, Disposal, Dishwasher, Dryer, Exhaust Fan, Icemaker, Refrigerator, Stove, Washer
Heat Source Natural Gas
Laundry Basement
Exterior
Exterior Feature Deck(s), Patio(s)
Parking On Site 2
Fence Rear
Water Access N
Accessibility None
Porch Deck(s), Patio(s)
Garage N
Building
Story 3+
Sewer Public Sewer
Water Public
Architectural Style Colonial
Level or Stories 3+
Additional Building Above Grade, Below Grade
New Construction N
Schools
School District Prince George'S County Public Schools
Others
Senior Community No
Tax ID 17131568617
Ownership Fee Simple
SqFt Source Assessor
Security Features Electric Alarm,Security System
Acceptable Financing FHA, VA, Conventional
Horse Property N
Listing Terms FHA, VA, Conventional
Financing FHA,VA,Conventional
Special Listing Condition Standard
Read Less

Bought with Clemence Cadjoun • Keller Williams Realty Centre




