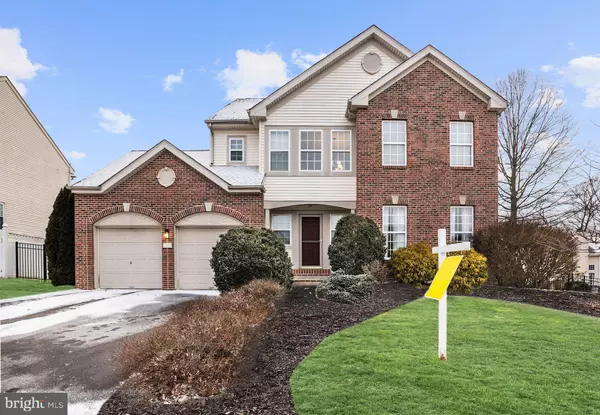For more information regarding the value of a property, please contact us for a free consultation.
328 ORCHARD AVE Langhorne, PA 19047
Want to know what your home might be worth? Contact us for a FREE valuation!

Our team is ready to help you sell your home for the highest possible price ASAP
Key Details
Sold Price $437,000
Property Type Single Family Home
Sub Type Detached
Listing Status Sold
Purchase Type For Sale
Square Footage 2,534 sqft
Price per Sqft $172
Subdivision Idlewood
MLS Listing ID PABU309162
Sold Date 03/27/19
Style Colonial
Bedrooms 4
Full Baths 2
Half Baths 1
HOA Y/N N
Abv Grd Liv Area 2,534
Originating Board BRIGHT
Year Built 1996
Annual Tax Amount $8,222
Tax Year 2018
Lot Size 10,188 Sqft
Acres 0.23
Property Description
Welcome Home to your Beautiful 4 Bedroom Idelwood Development. As soon as you walk in you take notice to all the natural Sunlight through out. 2 Story foyer, Open Floor Plan with hardwood floors throughout leads you into a Spacious Living Room and Formal Dining Room for all your large group Holidays. Modern Eat-In-Kitchen with plenty of cabinetry for all your storage needs. Stainless steel appliances, 2 pantries and plenty of counter space. Entertainment room right next to the Kitchen with recess lighting and ceiling fan. Never miss a conversation while cooking. Sliding glass doors lead you to your extra-large covered deck with outdoor ceiling fan, build in speakers, perfect place for you to watch all Phila. sports. To make this even better there is a jacuzzi tub with surround seating area, perfect with a glass of wine completes your evening. The yard is a great size for the everyone to play and have fun. Back in the house, we go upstairs to a Large Master Bedroom with cathedral ceiling, walk-in-closet and private tile bathroom including his and her sinks, soaking tub and separate shower area. Full Basement for all those extra boxes. Beautifully landscaped, 2 car garage with plenty of off street parking.n HVAC and Central Air Unit New in 2016, Roof 2017 All appliances and Hot tub in As Is condition, washer and dryer new 2017, refrigerator 2018 all window treatments and fixtures included.
Location
State PA
County Bucks
Area Middletown Twp (10122)
Zoning R2
Rooms
Basement Full
Interior
Hot Water Natural Gas
Heating Forced Air
Cooling Central A/C
Equipment Dishwasher, Dryer, Refrigerator, Stove, Stainless Steel Appliances, Washer
Fireplace N
Appliance Dishwasher, Dryer, Refrigerator, Stove, Stainless Steel Appliances, Washer
Heat Source Natural Gas
Exterior
Parking Features Garage - Front Entry
Garage Spaces 6.0
Water Access N
Accessibility None
Attached Garage 2
Total Parking Spaces 6
Garage Y
Building
Story 2
Sewer Public Sewer
Water Public
Architectural Style Colonial
Level or Stories 2
Additional Building Above Grade, Below Grade
New Construction N
Schools
School District Neshaminy
Others
Senior Community No
Tax ID 22-012-122
Ownership Fee Simple
SqFt Source Estimated
Acceptable Financing Cash, Conventional, FHA, VA
Listing Terms Cash, Conventional, FHA, VA
Financing Cash,Conventional,FHA,VA
Special Listing Condition Standard
Read Less

Bought with Marianne B Peterson • Coldwell Banker Hearthside




