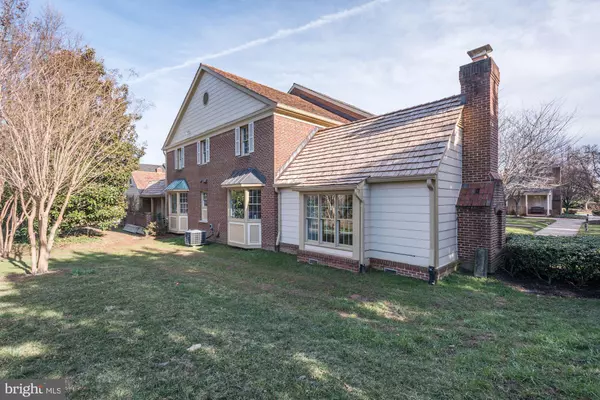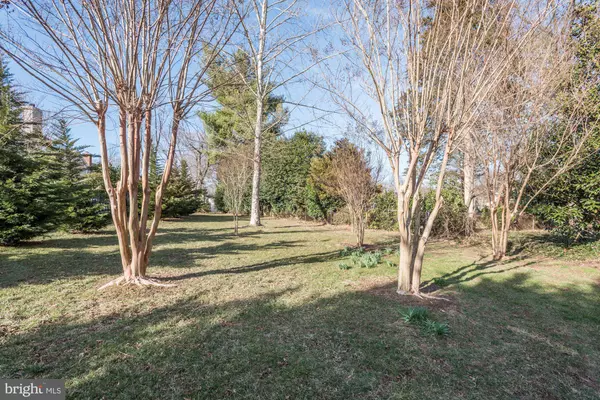For more information regarding the value of a property, please contact us for a free consultation.
6667 MADISON MCLEAN DR Mclean, VA 22101
Want to know what your home might be worth? Contact us for a FREE valuation!

Our team is ready to help you sell your home for the highest possible price ASAP
Key Details
Sold Price $945,000
Property Type Townhouse
Sub Type End of Row/Townhouse
Listing Status Sold
Purchase Type For Sale
Square Footage 2,256 sqft
Price per Sqft $418
Subdivision Madison Of Mclean
MLS Listing ID VAFX999630
Sold Date 03/28/19
Style Colonial
Bedrooms 3
Full Baths 3
Half Baths 1
HOA Fees $247/ann
HOA Y/N Y
Abv Grd Liv Area 2,256
Originating Board BRIGHT
Year Built 1979
Annual Tax Amount $10,796
Tax Year 2019
Lot Size 4,530 Sqft
Acres 0.1
Property Description
Stately townhome in upscale community, siding to community-maintained greenspace. Perfect for the buyer seeking privacy, quiet & minimal care. Large Living Room w/wood burning fireplace & hardwoods. Dining Rm easily seats 8 & has bay window views of greenery. Comfy Family Rm w/ built-ins, 2nd fireplace & casual eat-in space off Kitchen. Fresh paint & new carpet throughout. New cedar shake roof! Up: 3 bedrooms large enough for king beds. Down: huge Rec Rm/Exercise Rm with space for big screen TV, also a den/home office/guest room. Covered entry from 2-car garage & ample guest parking. Ideal setting minutes to Chain Bridge, I-66 or Tysons.
Location
State VA
County Fairfax
Zoning 180
Rooms
Other Rooms Living Room, Dining Room, Primary Bedroom, Bedroom 2, Bedroom 3, Kitchen, Family Room, Foyer, Exercise Room, Laundry, Office, Storage Room, Bathroom 1, Bathroom 3, Primary Bathroom
Basement Full
Interior
Interior Features Attic, Breakfast Area, Carpet, Chair Railings, Crown Moldings, Family Room Off Kitchen, Floor Plan - Traditional, Primary Bath(s), Recessed Lighting, Wainscotting, Walk-in Closet(s), Wine Storage, Wood Floors
Hot Water Electric
Heating Heat Pump(s)
Cooling Central A/C
Flooring Carpet, Hardwood
Fireplaces Number 2
Fireplaces Type Mantel(s)
Equipment Built-In Microwave, Dishwasher, Disposal, Dryer - Electric, Dryer - Front Loading, Exhaust Fan, Oven/Range - Electric, Refrigerator, Range Hood, Washer - Front Loading, Washer/Dryer Stacked, Water Heater
Fireplace Y
Window Features Bay/Bow,Double Pane,Wood Frame
Appliance Built-In Microwave, Dishwasher, Disposal, Dryer - Electric, Dryer - Front Loading, Exhaust Fan, Oven/Range - Electric, Refrigerator, Range Hood, Washer - Front Loading, Washer/Dryer Stacked, Water Heater
Heat Source Electric
Laundry Basement
Exterior
Exterior Feature Patio(s), Enclosed
Parking Features Garage - Rear Entry, Garage Door Opener
Garage Spaces 2.0
Utilities Available Cable TV, DSL Available, Phone
Amenities Available Common Grounds
Water Access N
View Garden/Lawn
Roof Type Shake
Accessibility None
Porch Patio(s), Enclosed
Total Parking Spaces 2
Garage Y
Building
Lot Description Backs - Open Common Area
Story 3+
Sewer Public Sewer
Water Public
Architectural Style Colonial
Level or Stories 3+
Additional Building Above Grade, Below Grade
Structure Type Vaulted Ceilings
New Construction N
Schools
Elementary Schools Franklin Sherman
Middle Schools Cooper
High Schools Langley
School District Fairfax County Public Schools
Others
HOA Fee Include Common Area Maintenance,Lawn Care Front,Management,Trash
Senior Community No
Tax ID 0302 28 0058
Ownership Fee Simple
SqFt Source Estimated
Security Features Smoke Detector
Special Listing Condition Standard
Read Less

Bought with Marianne K Prendergast • Washington Fine Properties, LLC




