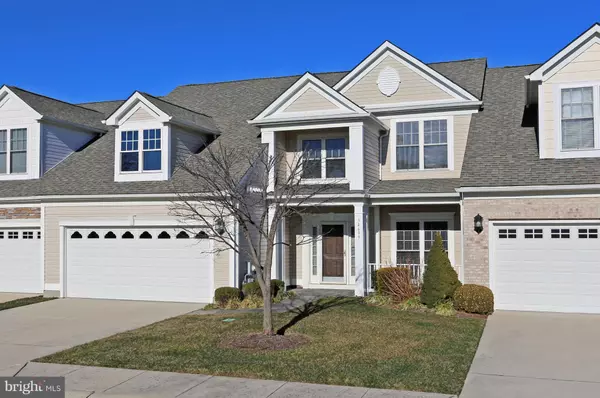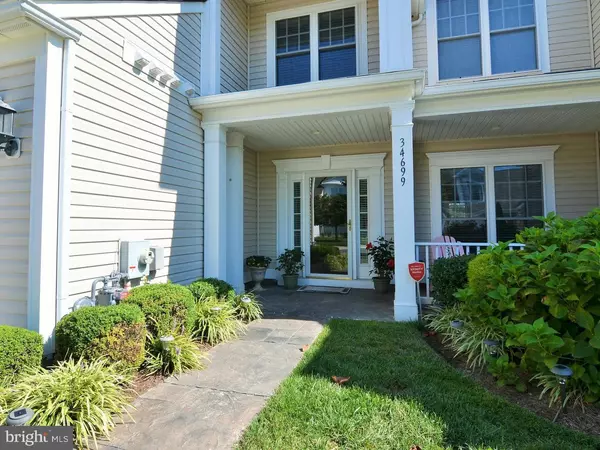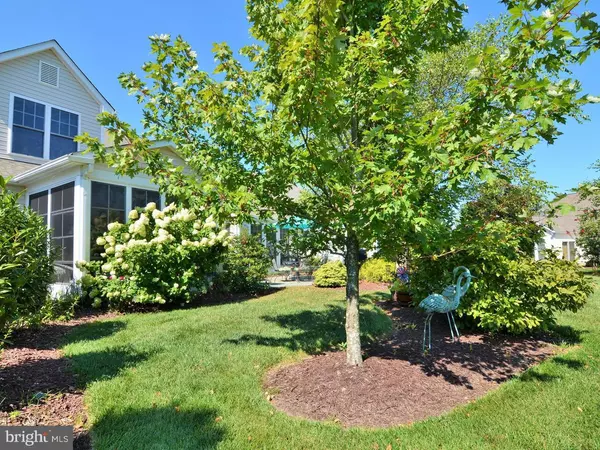For more information regarding the value of a property, please contact us for a free consultation.
34699 MAINSAIL CT Lewes, DE 19958
Want to know what your home might be worth? Contact us for a FREE valuation!

Our team is ready to help you sell your home for the highest possible price ASAP
Key Details
Sold Price $347,500
Property Type Townhouse
Sub Type Interior Row/Townhouse
Listing Status Sold
Purchase Type For Sale
Square Footage 2,028 sqft
Price per Sqft $171
Subdivision Bay Crossing
MLS Listing ID DESU129372
Sold Date 03/29/19
Style Coastal,Loft with Bedrooms,Cape Cod
Bedrooms 3
Full Baths 2
Half Baths 1
HOA Fees $241/qua
HOA Y/N Y
Abv Grd Liv Area 2,028
Originating Board BRIGHT
Year Built 2007
Annual Tax Amount $1,346
Tax Year 2018
Lot Size 4,080 Sqft
Acres 0.09
Property Description
Welcome to Bay Crossing, one of the premier 55+ communities in Sussex County! Strategically located east of Route 1. This home has been lovingly cared for and the soft colors throughout give you a sense of calmness. Enjoy living on the first floor, yet accommodating family and friends with two additional bedrooms and a bath on the second floor. The open floor plan and spacious rooms invite you to enjoy the space yourself or plan a get-together with your friends. Hardwood flooring was installed last year. A gas burning fireplace with mantel will warm you on those cold, winter nights. Special dinners can be served in your formal dining room which is enhanced with crown molding and wainscoting. And you'll enjoy cooking those dinners in your fully equipped kitchen with granite counters, stainless steel appliances, gas stove, and tile floor. At the end of the evening, you'll finally retire to your master bedroom with a ceiling fan and crown molding. But wait, maybe before going to bed you'll want to jump into the shower or take a leisurely bath in the soaking tub. And as the days begin to warm, enjoy the three season room located just off the kitchen. Great views of the patio and common ground that surrounds your home. So many things to do in Bay Crossing: swimming, tennis, pickle ball, bocce ball, shoot pool, play cards or table games in the Clubhouse, join the many organized groups that play golf or go bowling. There's always something to do to make your days and evenings fun filled. And finally, this special place that you will call "home" is located close to the beach, fine restaurants and tax-free shopping at the outlets. A home like this doesn't come along too often so plan on seeing it today before it's gone. You'll be glad you did!
Location
State DE
County Sussex
Area Lewes Rehoboth Hundred (31009)
Zoning L
Rooms
Other Rooms Dining Room, Primary Bedroom, Bedroom 2, Bedroom 3, Kitchen, Family Room, Foyer, Laundry, Bathroom 2, Primary Bathroom, Half Bath
Main Level Bedrooms 1
Interior
Interior Features Dining Area, Entry Level Bedroom, Family Room Off Kitchen, Floor Plan - Open, Formal/Separate Dining Room, Kitchen - Eat-In, Primary Bath(s), Pantry, Upgraded Countertops, Walk-in Closet(s), Window Treatments, Wood Floors, Ceiling Fan(s), Chair Railings, Crown Moldings, Wainscotting
Hot Water Tankless
Heating Forced Air
Cooling Central A/C
Flooring Hardwood, Carpet, Ceramic Tile
Fireplaces Number 1
Fireplaces Type Fireplace - Glass Doors, Gas/Propane, Mantel(s)
Equipment Built-In Microwave, Dishwasher, Disposal, Dryer, Instant Hot Water, Microwave, Oven - Self Cleaning, Oven - Single, Oven/Range - Gas, Refrigerator, Stove, Washer, Water Heater, Stainless Steel Appliances, Water Heater - Tankless
Furnishings No
Fireplace Y
Window Features Insulated,Screens
Appliance Built-In Microwave, Dishwasher, Disposal, Dryer, Instant Hot Water, Microwave, Oven - Self Cleaning, Oven - Single, Oven/Range - Gas, Refrigerator, Stove, Washer, Water Heater, Stainless Steel Appliances, Water Heater - Tankless
Heat Source Natural Gas
Laundry Dryer In Unit, Main Floor, Washer In Unit
Exterior
Exterior Feature Patio(s), Porch(es), Screened
Parking Features Garage - Front Entry, Garage Door Opener, Inside Access
Garage Spaces 6.0
Utilities Available Cable TV, Electric Available, Natural Gas Available
Amenities Available Club House, Community Center, Game Room, Library, Meeting Room, Party Room, Pool - Outdoor, Retirement Community, Swimming Pool, Tennis Courts
Water Access N
View Garden/Lawn
Roof Type Architectural Shingle
Street Surface Black Top,Paved
Accessibility None
Porch Patio(s), Porch(es), Screened
Road Frontage Private
Attached Garage 2
Total Parking Spaces 6
Garage Y
Building
Lot Description Backs - Open Common Area, Front Yard, Landscaping, Rear Yard
Story 2
Sewer Public Sewer
Water Public
Architectural Style Coastal, Loft with Bedrooms, Cape Cod
Level or Stories 2
Additional Building Above Grade, Below Grade
Structure Type Dry Wall,9'+ Ceilings,Vaulted Ceilings
New Construction N
Schools
High Schools Cape Henlopen
School District Cape Henlopen
Others
HOA Fee Include Common Area Maintenance,Lawn Care Front,Lawn Care Rear,Lawn Care Side,Lawn Maintenance,Management,Pool(s),Recreation Facility,Reserve Funds,Snow Removal,Trash
Senior Community Yes
Age Restriction 55
Tax ID 334-06.00-1560.00
Ownership Fee Simple
SqFt Source Estimated
Acceptable Financing Cash, Conventional
Horse Property N
Listing Terms Cash, Conventional
Financing Cash,Conventional
Special Listing Condition Standard
Read Less

Bought with Peter Walling • Berkshire Hathaway HomeServices PenFed Realty




