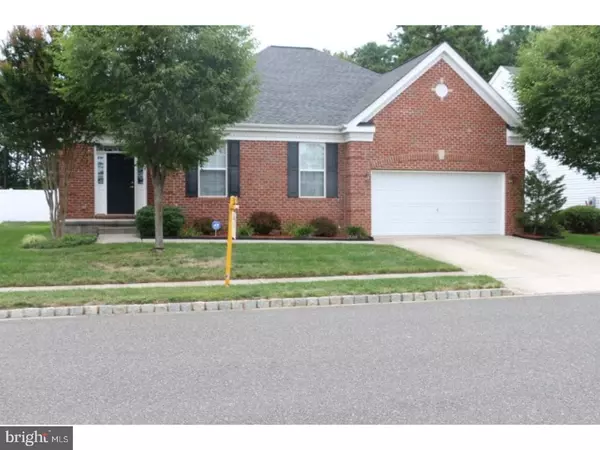For more information regarding the value of a property, please contact us for a free consultation.
9 KING ARTHURS CT Sicklerville, NJ 08081
Want to know what your home might be worth? Contact us for a FREE valuation!

Our team is ready to help you sell your home for the highest possible price ASAP
Key Details
Sold Price $260,000
Property Type Single Family Home
Sub Type Detached
Listing Status Sold
Purchase Type For Sale
Square Footage 3,296 sqft
Price per Sqft $78
Subdivision Four Seasons At Fore
MLS Listing ID 1002036398
Sold Date 03/28/19
Style French,Ranch/Rambler
Bedrooms 3
Full Baths 2
HOA Fees $137/mo
HOA Y/N Y
Abv Grd Liv Area 1,980
Originating Board TREND
Year Built 2006
Annual Tax Amount $8,318
Tax Year 2017
Lot Size 5,525 Sqft
Acres 0.13
Lot Dimensions 65X85
Property Description
Cypress Model with many custom features, Full brick front, Hip roof, Hardwood floors, Very open floor plan, Situated on a Cul-De-Sac, Finished basement, All appliances, plus alarm system, sprinklers, central vacuum, and fenced yard, two zone heat and air. Wonderful community offering pool, tennis, club house with full gym, bocce courts, so many activities to enjoy, Close to shopping and major highways. There are two Ponds stocked with fish for recreational enjoyment. Home has a fenced back yard. Come and enjoy one of the best over 55 communities located close to shopping and major highways.
Location
State NJ
County Camden
Area Gloucester Twp (20415)
Zoning RES
Rooms
Other Rooms Living Room, Dining Room, Primary Bedroom, Bedroom 2, Kitchen, Family Room, Bedroom 1, Laundry, Other, Attic
Basement Full
Main Level Bedrooms 3
Interior
Interior Features Primary Bath(s), Butlers Pantry, Ceiling Fan(s), Central Vacuum, Sprinkler System, Stall Shower, Kitchen - Eat-In
Hot Water Natural Gas
Heating Forced Air
Cooling Central A/C
Flooring Wood, Fully Carpeted, Vinyl, Stone
Equipment Built-In Range, Oven - Self Cleaning, Dishwasher, Refrigerator, Disposal, Built-In Microwave
Fireplace N
Appliance Built-In Range, Oven - Self Cleaning, Dishwasher, Refrigerator, Disposal, Built-In Microwave
Heat Source Natural Gas
Laundry Main Floor
Exterior
Exterior Feature Patio(s)
Parking Features Garage - Front Entry
Garage Spaces 4.0
Fence Other
Utilities Available Cable TV
Amenities Available Swimming Pool, Tennis Courts, Club House
Water Access N
Roof Type Pitched,Shingle
Accessibility None
Porch Patio(s)
Attached Garage 2
Total Parking Spaces 4
Garage Y
Building
Lot Description Cul-de-sac, Level, Front Yard, Rear Yard, SideYard(s)
Story 1
Foundation Concrete Perimeter
Sewer Public Sewer
Water Public
Architectural Style French, Ranch/Rambler
Level or Stories 1
Additional Building Above Grade, Below Grade
Structure Type 9'+ Ceilings
New Construction N
Schools
School District Black Horse Pike Regional Schools
Others
Pets Allowed Y
HOA Fee Include Pool(s),Common Area Maintenance,Lawn Maintenance,Snow Removal,Trash,Health Club,Management
Senior Community Yes
Age Restriction 55
Tax ID 15-15821-00063
Ownership Fee Simple
SqFt Source Assessor
Security Features Security System
Special Listing Condition Standard
Pets Allowed Case by Case Basis
Read Less

Bought with John DiPierro • Premier Real Estate Corp.




