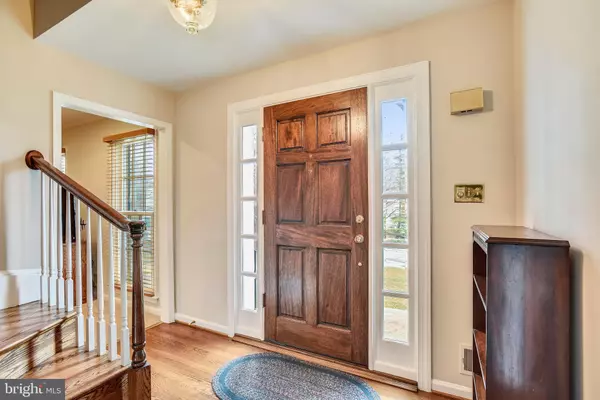For more information regarding the value of a property, please contact us for a free consultation.
2107 FREDA DR Vienna, VA 22181
Want to know what your home might be worth? Contact us for a FREE valuation!

Our team is ready to help you sell your home for the highest possible price ASAP
Key Details
Sold Price $770,000
Property Type Single Family Home
Sub Type Detached
Listing Status Sold
Purchase Type For Sale
Square Footage 2,368 sqft
Price per Sqft $325
Subdivision Barristers Place
MLS Listing ID VAFX997638
Sold Date 04/01/19
Style Colonial
Bedrooms 4
Full Baths 2
Half Baths 1
HOA Fees $8/mo
HOA Y/N Y
Abv Grd Liv Area 2,200
Originating Board BRIGHT
Year Built 1973
Annual Tax Amount $8,899
Tax Year 2019
Lot Size 0.382 Acres
Acres 0.38
Property Description
Beautiful 4 bedroom, 2 car garage, brick front colonial located in sought after Barristers Place! Gorgeous sun room addition with glass ceiling! Updated cherry kitchen cabinets, sleek black appliances, granite counters, tile floor. Gleaming hardwoods on two floors, spacious living and dining rooms, inviting family room with brick fireplace & built ins, main level laundry & lower level den. Large Master suite with three closets, ample size additional bedroom all with closet organizers and 6 panel doors. Renewal by Anderson replacement windows, updated HVAC, freshly painted throughout! Large fenced backyard, vegetable garden, walk to W & OD bike trail & the Town of Vienna. Excellent Madison, Thoreau, Louise Archer school pyramid!
Location
State VA
County Fairfax
Zoning 121
Rooms
Other Rooms Living Room, Dining Room, Primary Bedroom, Bedroom 2, Bedroom 3, Bedroom 4, Kitchen, Family Room, Den, Sun/Florida Room, Laundry
Basement Full, Interior Access, Partially Finished, Windows
Interior
Interior Features Attic, Built-Ins, Carpet, Chair Railings, Floor Plan - Traditional, Formal/Separate Dining Room, Kitchen - Eat-In, Pantry, Recessed Lighting, Upgraded Countertops, Window Treatments, Wood Floors, Ceiling Fan(s)
Hot Water Natural Gas
Heating Forced Air, Wall Unit, Zoned
Cooling Central A/C
Flooring Carpet, Ceramic Tile, Hardwood
Fireplaces Number 1
Fireplaces Type Fireplace - Glass Doors
Equipment Dishwasher, Disposal, Dryer, Exhaust Fan, Icemaker, Microwave, Refrigerator, Washer, Water Heater, Built-In Range, Built-In Microwave, Humidifier, Oven/Range - Electric, Stove
Fireplace Y
Window Features Replacement,Vinyl Clad
Appliance Dishwasher, Disposal, Dryer, Exhaust Fan, Icemaker, Microwave, Refrigerator, Washer, Water Heater, Built-In Range, Built-In Microwave, Humidifier, Oven/Range - Electric, Stove
Heat Source Natural Gas, Electric
Laundry Main Floor
Exterior
Parking Features Garage - Front Entry, Garage Door Opener
Garage Spaces 6.0
Fence Split Rail, Rear, Wood
Utilities Available Cable TV Available
Water Access N
Roof Type Asphalt,Shingle
Accessibility None
Attached Garage 2
Total Parking Spaces 6
Garage Y
Building
Story 3+
Sewer Public Sewer
Water Public
Architectural Style Colonial
Level or Stories 3+
Additional Building Above Grade, Below Grade
Structure Type Dry Wall
New Construction N
Schools
Elementary Schools Louise Archer
Middle Schools Thoreau
High Schools Madison
School District Fairfax County Public Schools
Others
Senior Community No
Tax ID 0381 26 0014
Ownership Fee Simple
SqFt Source Assessor
Special Listing Condition Standard
Read Less

Bought with Molly C Lipp • Long & Foster Real Estate, Inc.




