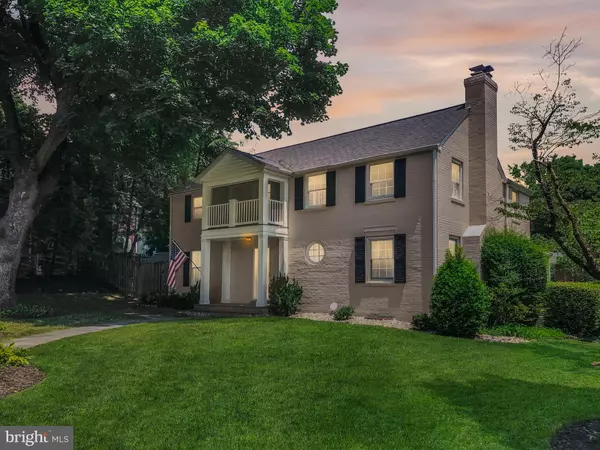For more information regarding the value of a property, please contact us for a free consultation.
1701 BLACK OAK LN Silver Spring, MD 20910
Want to know what your home might be worth? Contact us for a FREE valuation!

Our team is ready to help you sell your home for the highest possible price ASAP
Key Details
Sold Price $840,000
Property Type Single Family Home
Sub Type Detached
Listing Status Sold
Purchase Type For Sale
Square Footage 2,550 sqft
Price per Sqft $329
Subdivision Woodside Forest
MLS Listing ID MDMC619974
Sold Date 03/28/19
Style Colonial
Bedrooms 4
Full Baths 3
Half Baths 1
HOA Y/N N
Abv Grd Liv Area 1,950
Originating Board BRIGHT
Year Built 1949
Annual Tax Amount $6,843
Tax Year 2019
Lot Size 7,866 Sqft
Acres 0.18
Property Description
Expanded and Renovated 4BR/3.5BA brick Colonial w/ 3,300+SF of living space, many custom upgrades, hardwood floors, travertine floors, and recessed lighting throughout. Upscale kitchen w/breakfast bar and large dining/breakfast room with beutiful windows. Generous private Master w/bedroom, sitting/dressing room, balcony & master bath with double sink. Fully finished lower level with rec room, mudroom closet, office/home gym room, large laundry room with chute and full bath. Corner lot offers landscaped yard, beautifully hardscaped with terraced patios & driveway. Nearby to Sligo Creek Park, 1-mile to Forest Glen Metro, Silver Spring transit center and downtown Silver Spring area and an easy jump on 1-495. OPEN SUNDAY 2-4PM.
Location
State MD
County Montgomery
Zoning R60
Rooms
Other Rooms Living Room, Dining Room, Sitting Room, Kitchen, Family Room, Sun/Florida Room, Exercise Room, Laundry, Other, Utility Room
Basement Full
Interior
Interior Features Ceiling Fan(s), Crown Moldings, Dining Area, Floor Plan - Open, Kitchen - Eat-In, Laundry Chute, Primary Bath(s), Recessed Lighting, Solar Tube(s), Window Treatments, Wood Floors, Walk-in Closet(s)
Heating Central, Wood Burn Stove, Forced Air
Cooling Central A/C, Ceiling Fan(s)
Fireplaces Number 1
Fireplaces Type Insert
Fireplace Y
Heat Source Natural Gas
Exterior
Exterior Feature Brick, Patio(s), Balconies- Multiple, Terrace
Parking Features Basement Garage, Garage - Side Entry
Garage Spaces 1.0
Water Access N
Roof Type Composite
Accessibility None
Porch Brick, Patio(s), Balconies- Multiple, Terrace
Attached Garage 1
Total Parking Spaces 1
Garage Y
Building
Story 3+
Sewer Public Sewer
Water Public
Architectural Style Colonial
Level or Stories 3+
Additional Building Above Grade, Below Grade
New Construction N
Schools
Elementary Schools Woodlin
School District Montgomery County Public Schools
Others
Senior Community No
Tax ID 161301426490
Ownership Fee Simple
SqFt Source Estimated
Special Listing Condition Standard
Read Less

Bought with Maura Fitzgerald • Donna Kerr Group




