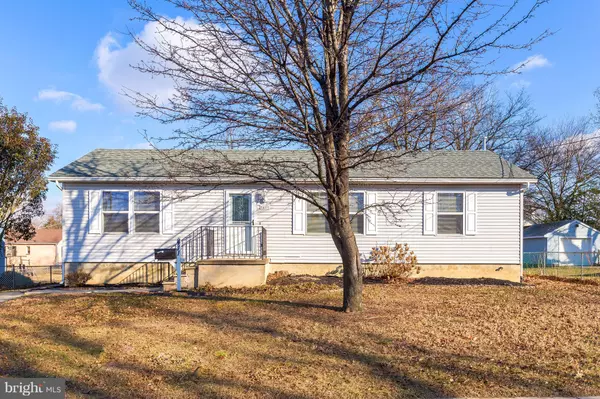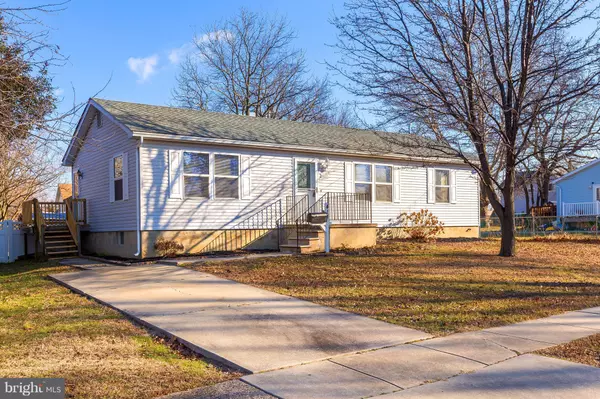For more information regarding the value of a property, please contact us for a free consultation.
411 LAKEHURST AVE National Park, NJ 08063
Want to know what your home might be worth? Contact us for a FREE valuation!

Our team is ready to help you sell your home for the highest possible price ASAP
Key Details
Sold Price $169,900
Property Type Single Family Home
Sub Type Detached
Listing Status Sold
Purchase Type For Sale
Square Footage 1,845 sqft
Price per Sqft $92
Subdivision None Available
MLS Listing ID NJGL204932
Sold Date 03/29/19
Style Ranch/Rambler
Bedrooms 3
Full Baths 2
HOA Y/N N
Abv Grd Liv Area 1,152
Originating Board BRIGHT
Year Built 1993
Annual Tax Amount $7,082
Tax Year 2018
Lot Size 8,750 Sqft
Acres 0.2
Lot Dimensions 70 x 125
Property Description
Don't miss out on this renovated 3 Bedroom, 2 full Bath, Ranch style home in National Park. This renovated home has great curb appeal with vinyl sided exterior and it's newer dimensional shingle roof. Step inside to the spacious Living room with freshly painted walls, new carpeting and tile entry. This area opens to the newly renovated Kitchen with new shaker style cabinetry with self closing drawers, solid surface counters, tile backsplash, new stainless steel appliances and new laminate flooring that flows into the Dining room. This area features an upgraded slider out to a huge deck overlooking the rear fenced in yard, patio area with a hot tub and a rear storage. Perfect rear yard setup to host those Summertime BBQ's. Just off the Kitchen is a side entry off a small side deck into a convenient mud room area with laminate flooring, newer door and storm door. The home also features 3 Bedrooms and 2 partially remodeled full Baths. The master Bedroom features it's own private Bathroom. The mostly finished Basement is a bonus feature with it's high ceilings and approximately 700 SqFt of additional finished living space in 3 rooms that could be used as a Family room/Bar room area, home Office/Den. The unfinished portion of the basement hosts the laundry/utility room area that houses the laundry hookups, laundry sink, 200 amp electric service, gas heater, central air and gas hot water heater. This home is conveniently located 1/2 block from the elementary school, 4 blocks from Red Bank Battlefield and near Rt 295 North & South to be in the City or Delaware within minutes.
Location
State NJ
County Gloucester
Area National Park Boro (20812)
Zoning RES
Rooms
Other Rooms Living Room, Dining Room, Primary Bedroom, Bedroom 2, Bedroom 3, Kitchen, Family Room, Mud Room, Office, Utility Room
Basement Full, Partially Finished
Main Level Bedrooms 3
Interior
Interior Features Attic, Bar, Carpet, Ceiling Fan(s), Combination Kitchen/Dining, Dining Area, Entry Level Bedroom, Primary Bath(s), Recessed Lighting, Upgraded Countertops, Window Treatments
Hot Water Natural Gas
Heating Forced Air
Cooling Ceiling Fan(s), Central A/C
Flooring Carpet, Laminated, Vinyl
Equipment Built-In Microwave, Dishwasher, Microwave, Oven - Self Cleaning, Oven - Single, Oven/Range - Gas, Stainless Steel Appliances, Washer/Dryer Hookups Only, Water Heater
Furnishings No
Fireplace N
Window Features Double Pane,Replacement
Appliance Built-In Microwave, Dishwasher, Microwave, Oven - Self Cleaning, Oven - Single, Oven/Range - Gas, Stainless Steel Appliances, Washer/Dryer Hookups Only, Water Heater
Heat Source Natural Gas
Laundry Basement, Hookup
Exterior
Garage Spaces 2.0
Fence Chain Link
Utilities Available Cable TV
Water Access N
View Garden/Lawn
Roof Type Shingle
Street Surface Black Top,Paved
Accessibility None
Road Frontage Boro/Township
Total Parking Spaces 2
Garage N
Building
Lot Description Cleared, Front Yard, Interior, Level, Open, Rear Yard, SideYard(s)
Story 1
Foundation Block
Sewer Public Sewer
Water Public
Architectural Style Ranch/Rambler
Level or Stories 1
Additional Building Above Grade, Below Grade
Structure Type Dry Wall
New Construction N
Schools
Elementary Schools National Park E.S.
Middle Schools Gateway Regional M.S.
High Schools Gateway Regional H.S.
School District Gateway Regional Schools
Others
Senior Community No
Tax ID 12-00035-00017
Ownership Fee Simple
SqFt Source Assessor
Acceptable Financing Cash, Conventional, FHA, VA
Listing Terms Cash, Conventional, FHA, VA
Financing Cash,Conventional,FHA,VA
Special Listing Condition Standard
Read Less

Bought with Gilbert Del Valle • Peze & Associates




