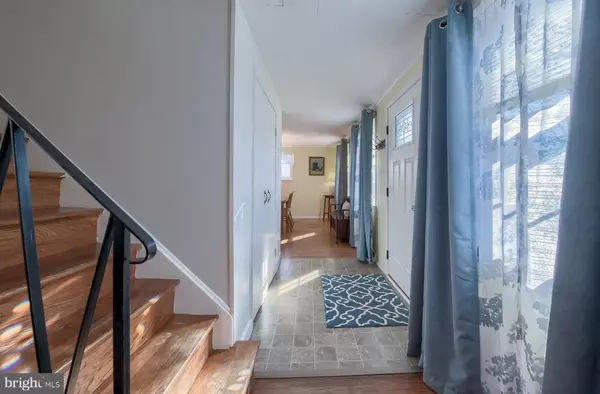For more information regarding the value of a property, please contact us for a free consultation.
919 NAUDAIN AVE Claymont, DE 19703
Want to know what your home might be worth? Contact us for a FREE valuation!

Our team is ready to help you sell your home for the highest possible price ASAP
Key Details
Sold Price $237,000
Property Type Single Family Home
Sub Type Detached
Listing Status Sold
Purchase Type For Sale
Square Footage 1,800 sqft
Price per Sqft $131
Subdivision Northridge
MLS Listing ID DENC416254
Sold Date 04/04/19
Style Colonial
Bedrooms 3
Full Baths 1
Half Baths 1
HOA Y/N N
Abv Grd Liv Area 1,800
Originating Board BRIGHT
Year Built 1961
Annual Tax Amount $1,861
Tax Year 2018
Lot Size 6,970 Sqft
Acres 0.16
Property Description
Noteworthy in Northridge! Appreciate classic Colonial of 3BRs/1.1 bath is now available Naudain Ave. in N. WIlm.! Updates include new Whirlpool SS Refrigerator, front/storm doors (2018), New water heater, updated closets (2017), New stove, carpeting, paint, vanity and more (2013). Lovely curb appeal with red brick, white siding, black shutter exterior accented by elevated front entry, black lamp post and white picket fence. Sidewalk fronts property, offering family-friendly venue for jogging, biking and strolling. Home takes lifestyle into consideration with approachable space! Front door opens to where traditional floor plan prevails of LR and DR opposite each other, while 4 windows between rooms span front, offering splashes of sunlight. LR touts yellow-hued paint, white crown molding and original hardwood floors, while hardwood staircase edged with black wrought iron railing, sits adjacent. Curated comfort reigns here! Lemon yellow paint is introduced in DR and, with hues of blues, plays out in rest of home along with white crown molding and hardwoods. Cohesive and cheerful! Kitchen offers fresh take on conventional look with new neutral dove gray cabinets, sleek black/SS appliances and extended countertop, where bar stools can slip under. Beyond kitchen is spacious FR with lived-in, laid-back comfort of tan carpeting, white crown molding, glass sliders and yellow painted wide-planked panels, offering texture in already welcoming room. Light and bright! Golden yellow mud room with utility sink, cabinet, and back door is bonus space and helps outdoor traffic transition to indoor comfort. Robin-blue PR is conveniently located to serve kitchen, FR and outdoor guests. Off FR is flex space with dual window and W & D, and can be play/exercise room or 1st-floor office! Big MBR is at top of 2nd floor with hardwoods, 4 windows, and DD walk-in closet. 2 secondary BRs, both with crown molding, roomy closets and hardwoods, boast area rugs, which add layer of dimension yet show hardwoods beauty. Full bath has DD vanity for storage, tub/shower and pewter up-lighting. Hall and linen closet provide extra space for linens, sheets, towels and toiletries. Playful and peaceful are perfectly paired in outdoor oasis! Huge patio sits before wide, open back lawn. White picket fence envelopes yard, while dual-door shed is tucked in corner. Ample space for swings, grill and dining set! Less than 1 mile to I-95, 10 mins. to Wilm., and 20 mins. to Phil. Airport. Fabulous find!
Location
State DE
County New Castle
Area Brandywine (30901)
Zoning NC6.5
Rooms
Other Rooms Living Room, Dining Room, Primary Bedroom, Bedroom 2, Bedroom 3, Kitchen, Family Room
Interior
Hot Water Electric
Heating Forced Air
Cooling Central A/C
Flooring Hardwood, Carpet, Laminated
Fireplace N
Heat Source Natural Gas
Exterior
Garage Spaces 2.0
Utilities Available Cable TV
Water Access N
Roof Type Shingle
Accessibility None
Total Parking Spaces 2
Garage N
Building
Story 2
Sewer Public Sewer
Water Public
Architectural Style Colonial
Level or Stories 2
Additional Building Above Grade, Below Grade
Structure Type Dry Wall
New Construction N
Schools
Elementary Schools Maple Lane
Middle Schools Dupont
High Schools Mount Pleasant
School District Brandywine
Others
Senior Community No
Tax ID 06-083.00-062
Ownership Fee Simple
SqFt Source Estimated
Special Listing Condition Standard
Read Less

Bought with Katherine E Lynch • Weichert Realtors




