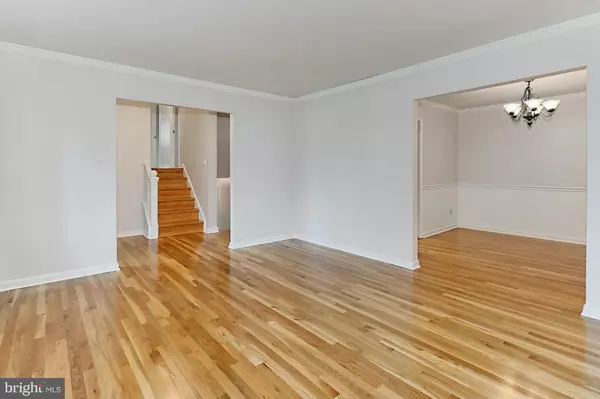For more information regarding the value of a property, please contact us for a free consultation.
5602 BROADMOOR ST Alexandria, VA 22315
Want to know what your home might be worth? Contact us for a FREE valuation!

Our team is ready to help you sell your home for the highest possible price ASAP
Key Details
Sold Price $575,000
Property Type Single Family Home
Sub Type Detached
Listing Status Sold
Purchase Type For Sale
Square Footage 1,886 sqft
Price per Sqft $304
Subdivision Hayfield Farm
MLS Listing ID VAFX535320
Sold Date 03/29/19
Style Split Level
Bedrooms 4
Full Baths 2
HOA Y/N N
Abv Grd Liv Area 1,886
Originating Board BRIGHT
Year Built 1967
Annual Tax Amount $5,992
Tax Year 2019
Lot Size 0.253 Acres
Acres 0.25
Lot Dimensions 82 x 103
Property Description
Welcome to 5602 Broadmoor Street in Alexandria, Virginia! Nestled on a quiet street in the sought-after Hayfield Farm neighborhood this lovely split level home delivers plenty of space for living with 4 bedrooms and 2 baths on 3 finished levels. A tailored brick and siding exterior with vibrant landscaping, 1-car garage, patio, border gardens, spacious room sizes, warm hardwood floors, sun-filled rooms, and spectacular kitchen are just some of the fine features that make this home so special. A neutral color palette combined with meticulous maintenance mean this home is in move-in condition and just waiting for you to call your own. Warm refinished hardwoods in the foyer welcome you home and usher you into the spacious living room where a bow window streams natural light that illuminates a wood-burning fireplace serving as the focal point of the room. The dining room offers plenty of space for both formal and casual occasions, as chair rail and a frosted-glass chandelier add tailored distinction. The updated kitchen will please the modern chef with gleaming granite countertops, traditional and glass-front 42 cabinetry, and stainless steel appliances including a gas cooktop with built-in downdraft and French door refrigerator. A peninsula counter provides an additional working surface and bar-style seating, as recessed and pendant lights strike the perfect balance of ambience and illumination. Earth-toned floors flow seamlessly into the spectacular morning room and breakfast area where a cathedral ceiling and a wall of windows delivers panoramic views sure to enhance any meal. Nearby, the family room harbors French doors that grant access to the enduring concrete patio, vibrant border gardens with trickling fountain vase, custom paver walkways, gardener s shed, and privacy fencing perfect for outdoor entertaining or simple relaxation. Hardwood floors continue upstairs and into the gracious master bedroom that is highlighted by a lighted ceiling fan and a private entry to the beautifully appointed hall bath. Two additional bright and sunny bedrooms each enjoy generous closet space and provide the versatile space to meet the demands of your lifestyle. The lower level harbors a spacious second master bedroom with dual closets and easy access to a full bath accented with a pedestal sink, glass-enclosed shower, and spa-toned tile with decorative inlay. The laundry room features loads of storage space and a convenient walkup entry that completes the comfort and luxury of this wonderful home. All this can be found in a tranquil community that is convenient to Telegraph Road, I-95, I-495, and the Metro. Plenty of fine shopping, dining, and entertainment choices are available throughout the area including the Kingstowne Towne Center. Outdoor enthusiasts will love the many local parks including both Huntley Meadows and Lee District Parks just down the road. If historical, cultural, or nightlife pursuits are what you seek then all that is available in nearby Old Town Alexandria or just across the river in Washington, DC. If you re looking for a home built with enduring quality in an unbeatable location, then you have found it. Welcome home!
Location
State VA
County Fairfax
Zoning 130
Rooms
Other Rooms Living Room, Dining Room, Primary Bedroom, Kitchen, Family Room, Foyer, Breakfast Room, Other, Storage Room, Bathroom 1, Bathroom 2, Bathroom 3
Basement Full, Connecting Stairway, English, Daylight, Partial, Heated, Improved, Outside Entrance
Interior
Interior Features Attic, Breakfast Area, Carpet, Ceiling Fan(s), Chair Railings, Crown Moldings, Dining Area, Family Room Off Kitchen, Floor Plan - Open, Formal/Separate Dining Room, Kitchen - Eat-In, Kitchen - Gourmet, Kitchen - Island, Kitchen - Table Space, Primary Bath(s), Recessed Lighting, Upgraded Countertops, Walk-in Closet(s), Window Treatments, Wood Floors
Hot Water Natural Gas
Heating Forced Air
Cooling Central A/C, Ceiling Fan(s)
Flooring Hardwood, Carpet
Fireplaces Number 1
Fireplaces Type Brick, Fireplace - Glass Doors, Mantel(s), Screen, Wood
Equipment Built-In Microwave, Cooktop, Dishwasher, Disposal, Exhaust Fan, Icemaker, Oven - Self Cleaning, Oven/Range - Gas, Refrigerator, Stainless Steel Appliances, Water Dispenser, Water Heater
Fireplace Y
Window Features Bay/Bow,Double Pane,Energy Efficient,Insulated,Screens,Vinyl Clad
Appliance Built-In Microwave, Cooktop, Dishwasher, Disposal, Exhaust Fan, Icemaker, Oven - Self Cleaning, Oven/Range - Gas, Refrigerator, Stainless Steel Appliances, Water Dispenser, Water Heater
Heat Source Natural Gas
Laundry Lower Floor
Exterior
Exterior Feature Patio(s)
Parking Features Built In, Garage - Front Entry, Garage Door Opener, Inside Access
Garage Spaces 1.0
Fence Board, Privacy, Partially, Panel
Water Access N
View Garden/Lawn
Roof Type Architectural Shingle
Street Surface Black Top
Accessibility None
Porch Patio(s)
Road Frontage Public
Attached Garage 1
Total Parking Spaces 1
Garage Y
Building
Lot Description Landscaping, Level, Premium, Rear Yard, Trees/Wooded
Story 3+
Sewer Public Sewer
Water Public
Architectural Style Split Level
Level or Stories 3+
Additional Building Above Grade, Below Grade
Structure Type 9'+ Ceilings,Cathedral Ceilings,Dry Wall
New Construction N
Schools
Elementary Schools Hayfield
Middle Schools Hayfield Secondary School
High Schools Hayfield
School District Fairfax County Public Schools
Others
Senior Community No
Tax ID 1002 02 0199
Ownership Fee Simple
SqFt Source Estimated
Security Features Security System
Acceptable Financing Cash, Conventional, FHA, State GI Loan, USDA, VA, Variable
Listing Terms Cash, Conventional, FHA, State GI Loan, USDA, VA, Variable
Financing Cash,Conventional,FHA,State GI Loan,USDA,VA,Variable
Special Listing Condition Standard
Read Less

Bought with Daniel W Stone • RE/MAX Allegiance




