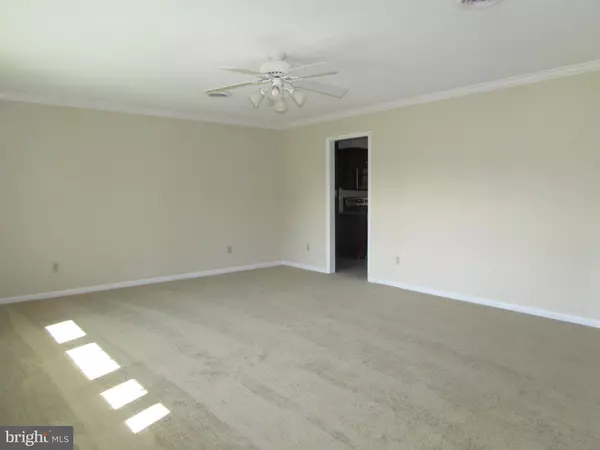For more information regarding the value of a property, please contact us for a free consultation.
319 HOLLY ST Millsboro, DE 19966
Want to know what your home might be worth? Contact us for a FREE valuation!

Our team is ready to help you sell your home for the highest possible price ASAP
Key Details
Sold Price $235,000
Property Type Single Family Home
Sub Type Detached
Listing Status Sold
Purchase Type For Sale
Square Footage 1,553 sqft
Price per Sqft $151
Subdivision None Available
MLS Listing ID 1009980808
Sold Date 04/08/19
Style Ranch/Rambler
Bedrooms 3
Full Baths 3
HOA Y/N N
Abv Grd Liv Area 1,553
Originating Board BRIGHT
Year Built 1974
Annual Tax Amount $547
Tax Year 2018
Lot Size 0.344 Acres
Lot Dimensions 100x150
Property Description
Don't wait! Rancher situated in town Millsboro offers great living space, a family room with gas fireplace, master bedroom with en-suite bath and his and her closets, 2 additional bedrooms, a remodeled hall bath and a 3rd bath off the laundry. The kitchen features stainless appliances and granite counters, opening to the eating area and family room. Just off the kitchen, the sunroom adds additional living space and overlooks the spacious back yard. The 2 car garage features walk up steps to the attic area. A large shed affords extra storage.
Location
State DE
County Sussex
Area Dagsboro Hundred (31005)
Zoning TOWN CODES
Direction West
Rooms
Main Level Bedrooms 3
Interior
Interior Features Ceiling Fan(s), Kitchen - Eat-In, Primary Bath(s), Attic
Hot Water Electric
Heating Heat Pump(s)
Cooling Central A/C
Flooring Carpet, Ceramic Tile, Laminated
Fireplaces Type Gas/Propane
Equipment Built-In Range, Dishwasher, Microwave, Stainless Steel Appliances, Washer/Dryer Hookups Only, Water Heater
Fireplace Y
Appliance Built-In Range, Dishwasher, Microwave, Stainless Steel Appliances, Washer/Dryer Hookups Only, Water Heater
Heat Source Electric, Geo-thermal
Exterior
Parking Features Garage - Front Entry
Garage Spaces 2.0
Water Access N
View Garden/Lawn
Roof Type Asphalt
Street Surface Black Top
Accessibility None
Road Frontage City/County
Attached Garage 2
Total Parking Spaces 2
Garage Y
Building
Lot Description Rear Yard
Story 1
Foundation Block
Sewer Public Sewer
Water Public
Architectural Style Ranch/Rambler
Level or Stories 1
Additional Building Above Grade
Structure Type Dry Wall,Paneled Walls
New Construction N
Schools
School District Indian River
Others
Senior Community No
Tax ID 133-21.05-01.02
Ownership Fee Simple
SqFt Source Assessor
Acceptable Financing Cash, Conventional
Listing Terms Cash, Conventional
Financing Cash,Conventional
Special Listing Condition Standard
Read Less

Bought with Suzanah S Cain • Coldwell Banker Residential Brokerage




