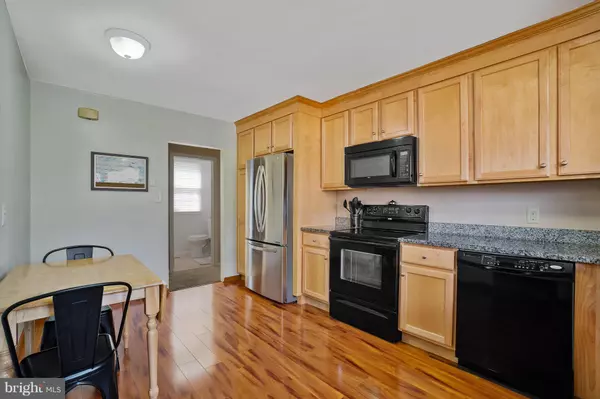For more information regarding the value of a property, please contact us for a free consultation.
45 BOYDS VALLEY DR Newark, DE 19711
Want to know what your home might be worth? Contact us for a FREE valuation!

Our team is ready to help you sell your home for the highest possible price ASAP
Key Details
Sold Price $270,000
Property Type Single Family Home
Sub Type Detached
Listing Status Sold
Purchase Type For Sale
Square Footage 1,700 sqft
Price per Sqft $158
Subdivision Meeting House Hill
MLS Listing ID DENC353612
Sold Date 04/09/19
Style Ranch/Rambler
Bedrooms 3
Full Baths 1
Half Baths 1
HOA Y/N N
Abv Grd Liv Area 1,700
Originating Board BRIGHT
Year Built 1968
Annual Tax Amount $2,214
Tax Year 2018
Lot Size 0.320 Acres
Acres 0.32
Lot Dimensions 124x85
Property Description
Welcome to 45 Boyds Valley Drive in the heart of Pike Creek Valley! This beautifully updated ranch home with hardwood floors will give you all the feels starting with the curb appeal! Stately brick front with quoin corners and a hip roof on a corner lot makes a grand statement! The classic ranch floor plan is much desired because it offers great functionality. The updated & upgraded eat in kitchen featuring tall cabinetry with crown molding, sleek black appliances, plenty of granite counter space and flooring rich with character will make whipping up meals a pleasure! The traditional dining room showcases wainscoting and chair rail, adding texture, depth and architectural interest to the room where you'll enjoy special times around the dinner table with family and friends. The bright and large living room is able to accommodate many uses that fit your lifestyle...sitting room and office, playroom, lounge area, bar and pool table...you decide! The spacious family room is a comfortable place to relax, unwind and get cozy in front of the wood burning fireplace. The Andersen sliding door opens to a cute patio area, overlooking the backyard. The convenient half bath has a modern yet elegant feel with custom vanity and mirror. The master bedroom is tucked away at the back of the home, offering privacy and making for a nice retreat. The fresh and clean full bathroom has been updated and includes double counter space with drawers and a large vanity cabinet! Two additional bedrooms are of a good size and have good closet space. Attached garage with opener and access to the backyard. Full basement. The quality roof is only 8 years old and the warranty will be transferred to the new owner. The electric service has been updated by a licensed electrician. The furnace is well maintained and has just been serviced. Don't pass this home by if you prefer natural gas heat or cooking because the current owner has already had the gas line run to the house!
Location
State DE
County New Castle
Area Newark/Glasgow (30905)
Zoning RES
Rooms
Other Rooms Living Room, Dining Room, Bedroom 2, Bedroom 3, Kitchen, Family Room, Bedroom 1
Basement Full
Main Level Bedrooms 3
Interior
Heating Forced Air
Cooling Central A/C
Flooring Carpet, Ceramic Tile, Hardwood
Fireplaces Number 1
Fireplace Y
Heat Source Natural Gas Available, Oil
Laundry Basement
Exterior
Exterior Feature Patio(s)
Parking Features Garage - Front Entry, Garage Door Opener
Garage Spaces 1.0
Water Access N
Roof Type Shingle
Accessibility None
Porch Patio(s)
Attached Garage 1
Total Parking Spaces 1
Garage Y
Building
Lot Description Corner
Story 1
Sewer Public Sewer
Water Public
Architectural Style Ranch/Rambler
Level or Stories 1
Additional Building Above Grade, Below Grade
New Construction N
Schools
School District Christina
Others
Senior Community No
Tax ID 0804220012
Ownership Fee Simple
SqFt Source Assessor
Acceptable Financing Cash, Conventional, FHA, VA
Listing Terms Cash, Conventional, FHA, VA
Financing Cash,Conventional,FHA,VA
Special Listing Condition Standard
Read Less

Bought with Mia Burch • Long & Foster Real Estate, Inc.




