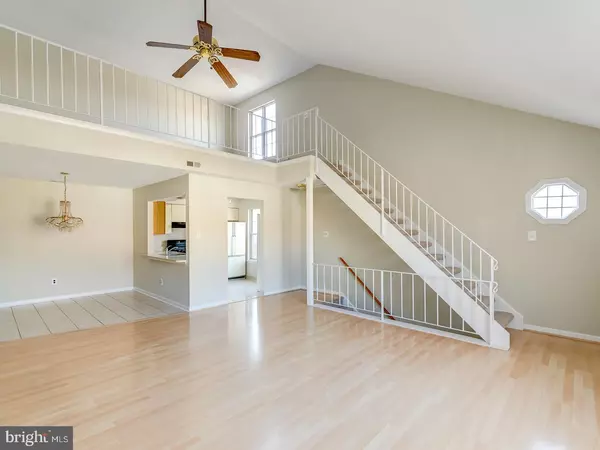For more information regarding the value of a property, please contact us for a free consultation.
118 DEVONSHIRE CT Sewell, NJ 08080
Want to know what your home might be worth? Contact us for a FREE valuation!

Our team is ready to help you sell your home for the highest possible price ASAP
Key Details
Sold Price $144,500
Property Type Townhouse
Sub Type End of Row/Townhouse
Listing Status Sold
Purchase Type For Sale
Square Footage 1,336 sqft
Price per Sqft $108
Subdivision Hunt Club
MLS Listing ID NJGL206756
Sold Date 04/12/19
Style Contemporary
Bedrooms 2
Full Baths 2
HOA Y/N N
Abv Grd Liv Area 1,336
Originating Board BRIGHT
Year Built 1985
Annual Tax Amount $5,035
Tax Year 2018
Lot Dimensions 0X0
Property Description
Here is a great opportunity to own rather than rent. Take advantage of the first time home buyers grant of up to $10,000. An exceptional value for a condo with open floor plan and great location. Looking at monthly payments based on the comps you could save as much as $70.00 a month over another unit with this list price.This 2 story condo has just been freshly painted in today's greige. As you enter the condo you will be pleased to see the appealing color. The front steps and the bedrooms and loft have all fresh plush neutral recently installed carpet. The great room has vaulted ceilings a ceiling fan and laminate easy care flooring and is open to the dining room and kitchen. The living room has double windows, a french door leading to the deck adding natural light to the home. The Trex balcony is a great place for outdoor entertaining.The kitchen has neutral cream cabinets, counter tops and 12x12 neutral ceramic floor tile.The gas stove and the stainless dishwasher are additional features. The breakfast bar opens to the dining area and is great for prep space and entertaining. The dining area has neutral ceramic tile and can accommodate a good size dining table. The bedrooms are located on this level and are nicely sized with fresh paint and carpet. The main bath is adjacent to the 2nd bedroom and has cream cabinets with nickel lighting and fixtures. The master suite is nicely sized and can accommodate a kings size bed and has its own en-suite bath. The bath has cream cabinets and a stall shower. The walk in closet is generously sized and has a pull down attic for additional storage. The loft is great space for a family room, office area or gym space. The loft over looks the 2 story living room. This condo has a great open floor plan and has lots of natural light. The condo has been recently updated and is move in ready. A terrific location in the community a short walk to the pool, clubhouse and tennis courts. The Hunt Club is centrally located and is an easy commute to Phila and shopping and major roads. Do not delay you could be in for the New Year!
Location
State NJ
County Gloucester
Area Washington Twp (20818)
Zoning H
Rooms
Other Rooms Living Room, Dining Room, Primary Bedroom, Kitchen, Family Room, Bedroom 1, Other
Interior
Interior Features Primary Bath(s), Ceiling Fan(s), Kitchen - Eat-In
Hot Water Natural Gas
Heating Forced Air
Cooling Central A/C
Flooring Fully Carpeted
Equipment Built-In Range, Dishwasher
Fireplace N
Appliance Built-In Range, Dishwasher
Heat Source Natural Gas
Laundry Main Floor
Exterior
Exterior Feature Deck(s)
Utilities Available Cable TV
Amenities Available Swimming Pool, Tennis Courts, Club House, Tot Lots/Playground
Water Access N
Accessibility None
Porch Deck(s)
Garage N
Building
Story 2
Sewer Public Sewer
Water Public
Architectural Style Contemporary
Level or Stories 2
Additional Building Above Grade
New Construction N
Schools
School District Washington Township Public Schools
Others
HOA Fee Include Pool(s),Common Area Maintenance,Lawn Maintenance,Snow Removal,Trash,Management
Senior Community No
Tax ID 18-00018 02-00002-C0118
Ownership Condominium
Special Listing Condition Standard
Read Less

Bought with Joanna Papadaniil • BHHS Fox & Roach-Mullica Hill South




