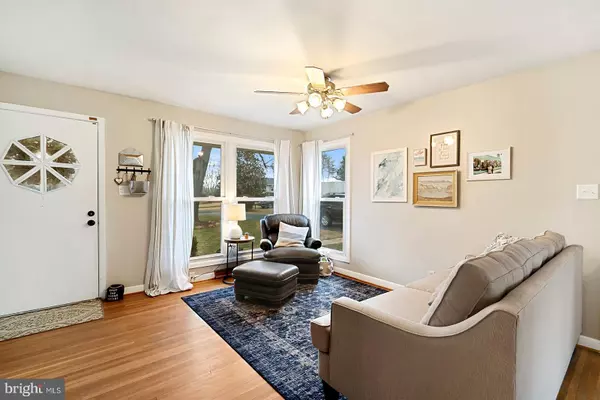For more information regarding the value of a property, please contact us for a free consultation.
576 SOLGROVE RD Warrenton, VA 20186
Want to know what your home might be worth? Contact us for a FREE valuation!

Our team is ready to help you sell your home for the highest possible price ASAP
Key Details
Sold Price $345,000
Property Type Single Family Home
Sub Type Detached
Listing Status Sold
Purchase Type For Sale
Square Footage 1,060 sqft
Price per Sqft $325
Subdivision Crestview Estate
MLS Listing ID VAFQ147262
Sold Date 04/11/19
Style Ranch/Rambler
Bedrooms 4
Full Baths 2
HOA Y/N N
Abv Grd Liv Area 10
Originating Board BRIGHT
Year Built 1950
Annual Tax Amount $2,751
Tax Year 2018
Lot Size 0.732 Acres
Acres 0.73
Property Description
Quaint Stone House in town- walking distance to Rady Park. 4BR 2 Bath on nearly an acre, Hardwood floors in Bedroom, Living Room and Hallway - Kitchen remodel in 2018 w/ SS appliances, slate floor& subway tile. Finished basement w/Bath and Bedroom.No need to go to garage to workshop it is in the basement. Walk out basement to nearly an acre fenced in backyard w/3 gates. Home is in town but you feel like you are in the country w/ the amount of space this home has to offer. Enjoy the 2 tiered stone patio w/auto adjustable awning while relaxing outside. Close to training center and great for commuting.
Location
State VA
County Fauquier
Zoning 15
Rooms
Other Rooms Living Room, Primary Bedroom, Kitchen, Family Room, Den, Utility Room, Workshop, Bathroom 1, Bathroom 2, Bathroom 3
Basement Partially Finished
Main Level Bedrooms 3
Interior
Interior Features Cedar Closet(s), Ceiling Fan(s), Entry Level Bedroom, Family Room Off Kitchen, Kitchen - Eat-In, Water Treat System, Wood Floors
Heating Heat Pump - Gas BackUp
Cooling Heat Pump(s)
Flooring Hardwood, Slate, Ceramic Tile, Partially Carpeted
Fireplaces Number 1
Equipment Built-In Microwave, Dishwasher, Oven - Wall, Stainless Steel Appliances, Washer
Fireplace Y
Appliance Built-In Microwave, Dishwasher, Oven - Wall, Stainless Steel Appliances, Washer
Heat Source Oil
Exterior
Exterior Feature Deck(s)
Parking Features Garage - Front Entry, Garage Door Opener
Garage Spaces 2.0
Carport Spaces 1
Fence Wood, Split Rail
Utilities Available Cable TV, Sewer Available, Water Available, Natural Gas Available
Water Access N
View Mountain
Roof Type Architectural Shingle
Street Surface Paved
Accessibility None
Porch Deck(s)
Attached Garage 1
Total Parking Spaces 2
Garage Y
Building
Story 2
Sewer Septic > # of BR
Water Well
Architectural Style Ranch/Rambler
Level or Stories 2
Additional Building Above Grade, Below Grade
Structure Type Dry Wall,Paneled Walls,Masonry
New Construction N
Schools
Elementary Schools C.M. Bradley
Middle Schools Warrenton
High Schools Fauquier
School District Fauquier County Public Schools
Others
Senior Community No
Tax ID 6985-10-1564
Ownership Fee Simple
SqFt Source Estimated
Horse Property N
Special Listing Condition Standard
Read Less

Bought with Eric Serrano • Samson Properties




