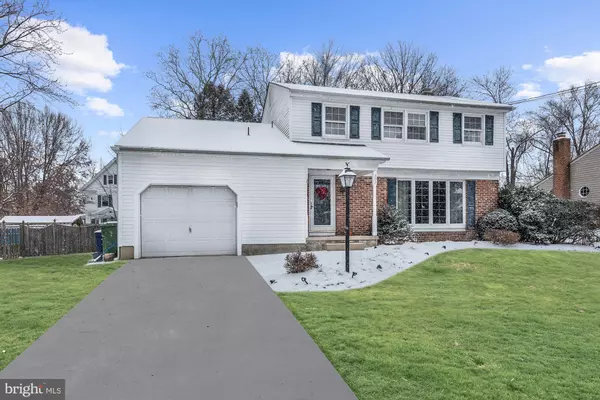For more information regarding the value of a property, please contact us for a free consultation.
292 CONESTOGA DR Marlton, NJ 08053
Want to know what your home might be worth? Contact us for a FREE valuation!

Our team is ready to help you sell your home for the highest possible price ASAP
Key Details
Sold Price $263,000
Property Type Single Family Home
Sub Type Detached
Listing Status Sold
Purchase Type For Sale
Square Footage 1,922 sqft
Price per Sqft $136
Subdivision Woodstream
MLS Listing ID NJBL300362
Sold Date 04/15/19
Style Colonial
Bedrooms 3
Full Baths 2
Half Baths 1
HOA Y/N N
Abv Grd Liv Area 1,922
Originating Board BRIGHT
Year Built 1966
Annual Tax Amount $7,509
Tax Year 2019
Lot Size 10,890 Sqft
Acres 0.25
Property Description
Charming Colonial home in desirable Woodstream development. The welcoming foyer leads you to either the formal spaces or the more casual open floor plan of the kitchen and great room. The formal living room is graced with crown moldings and gleaming hardwood floors. The large picture window gives you great light and also lovely views of the front yard. The formal dining room has space for all of your entertainment needs. Crown molding and chair rail accents give a touch of elegance. The hardwood continues in this space which has another large window providing great light. The kitchen has a cook top, wall oven and newer dishwasher and French refrigerator. The generous breakfast area will accommodate a large table for more casual entertaining or everyday meals. The well appointed step down family room has a warm, gas, remote controlled fireplace for all of those chilly evenings. There is a doorway to the back yard as well. The hardwood floors continue throughout. The laundry/mud room is adjacent and gives interior access to the garage and the main level powder room. Upstairs you will find a lovely master suite with hardwood floors, two huge walk in closets and a full en-suite bath - a rarity in this area! There are two additional bedrooms, one currently being used as an office and also with hardwood flooring. The full basement with higher ceilings could easily be finished for additional space. Yo will love the neighborhood which has annual community events, is walkable and close to everything. Major highways only a few minutes away; shopping and restaurants close by. Come see!!
Location
State NJ
County Burlington
Area Evesham Twp (20313)
Zoning MD
Rooms
Other Rooms Living Room, Dining Room, Primary Bedroom, Bedroom 2, Bedroom 3, Kitchen, Family Room, Laundry
Basement Full, Unfinished
Interior
Interior Features Attic, Breakfast Area, Ceiling Fan(s), Crown Moldings, Family Room Off Kitchen, Recessed Lighting, Stall Shower, Walk-in Closet(s), Window Treatments, Wood Floors
Heating Forced Air
Cooling Central A/C, Ceiling Fan(s), Attic Fan
Flooring Hardwood
Fireplaces Number 1
Fireplaces Type Gas/Propane, Brick
Equipment Cooktop, Dishwasher, Disposal, Dryer - Electric, Microwave, Oven - Wall, Refrigerator, Stainless Steel Appliances, Washer
Fireplace Y
Appliance Cooktop, Dishwasher, Disposal, Dryer - Electric, Microwave, Oven - Wall, Refrigerator, Stainless Steel Appliances, Washer
Heat Source Natural Gas
Laundry Main Floor
Exterior
Parking Features Built In, Garage - Front Entry, Garage Door Opener, Inside Access
Garage Spaces 4.0
Fence Privacy
Water Access N
Roof Type Asphalt,Shingle
Accessibility None
Attached Garage 1
Total Parking Spaces 4
Garage Y
Building
Story 2
Sewer Public Septic
Water Public
Architectural Style Colonial
Level or Stories 2
Additional Building Above Grade, Below Grade
New Construction N
Schools
School District Lenape Regional High
Others
Senior Community No
Tax ID 13-00003 26-00007
Ownership Fee Simple
SqFt Source Assessor
Special Listing Condition Standard
Read Less

Bought with Carolyn C Fulginiti • Weichert Realtors-Cherry Hill




