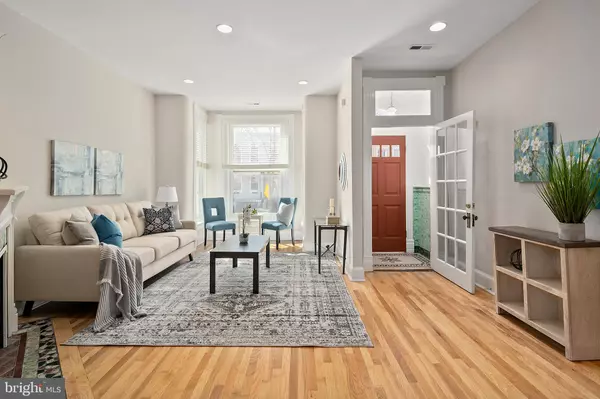For more information regarding the value of a property, please contact us for a free consultation.
654 L ST NE Washington, DC 20002
Want to know what your home might be worth? Contact us for a FREE valuation!

Our team is ready to help you sell your home for the highest possible price ASAP
Key Details
Sold Price $950,000
Property Type Townhouse
Sub Type Interior Row/Townhouse
Listing Status Sold
Purchase Type For Sale
Square Footage 2,022 sqft
Price per Sqft $469
Subdivision H Street Corridor
MLS Listing ID DCDC402144
Sold Date 04/18/19
Style Victorian
Bedrooms 4
Full Baths 2
Half Baths 1
HOA Y/N N
Abv Grd Liv Area 1,422
Originating Board BRIGHT
Year Built 1920
Annual Tax Amount $6,464
Tax Year 2019
Lot Size 1,500 Sqft
Acres 0.03
Property Description
Elegant bayfront Victorian with wonderful southern exposure in the coveted L ST location. Beautifully renovated 4 bedroom, 2.5 townhouse with hardwood floors throughout and period details. The living room flows into the open dining room and well appointed kitchen making this home perfect for entertaining. Each spacious bedroom features gracious closet space and ample natural light. The finished basement is an added bonus to this home with high ceilings, bonus family room, lovely large bedroom, updated bathroom, and a wet bar. Finally, the rare off-street Garage Parking completes this truly incredible package. This home is situated on a premier block, perfectly located in the neighborhood with Union Market, NoMa / H ST NE, Whole Foods, Trader Joes, award winning restaurants, and more moments away! Washer/Dryer in both the lower level as well as the Master Bedroom. Lower level has rear exit, bedroom, bathroom, recreation room and wet bar (previously was kitchenette). Walk score = 91
Location
State DC
County Washington
Zoning RF-1
Rooms
Basement Connecting Stairway, Daylight, Full, English, Full, Heated, Improved, Outside Entrance, Space For Rooms, Walkout Stairs
Interior
Interior Features Combination Dining/Living, Combination Kitchen/Living, Floor Plan - Open, Kitchen - Gourmet, Kitchen - Table Space, Recessed Lighting, Wet/Dry Bar, Wood Floors
Hot Water Natural Gas
Heating Forced Air
Cooling Central A/C
Flooring Wood
Equipment Dishwasher, Disposal, Dryer, Freezer, Icemaker, Microwave, Oven/Range - Gas, Stainless Steel Appliances, Refrigerator, Washer
Window Features Bay/Bow,Double Pane
Appliance Dishwasher, Disposal, Dryer, Freezer, Icemaker, Microwave, Oven/Range - Gas, Stainless Steel Appliances, Refrigerator, Washer
Heat Source Natural Gas
Exterior
Exterior Feature Porch(es), Patio(s)
Parking Features Garage Door Opener
Garage Spaces 1.0
Water Access N
Accessibility None
Porch Porch(es), Patio(s)
Attached Garage 1
Total Parking Spaces 1
Garage Y
Building
Story 3+
Sewer Public Sewer
Water Public
Architectural Style Victorian
Level or Stories 3+
Additional Building Above Grade, Below Grade
Structure Type High,9'+ Ceilings,Dry Wall
New Construction N
Schools
School District District Of Columbia Public Schools
Others
Senior Community No
Tax ID 0855//0197
Ownership Fee Simple
SqFt Source Assessor
Security Features Main Entrance Lock
Special Listing Condition Standard
Read Less

Bought with Stephen Gaich • Compass




