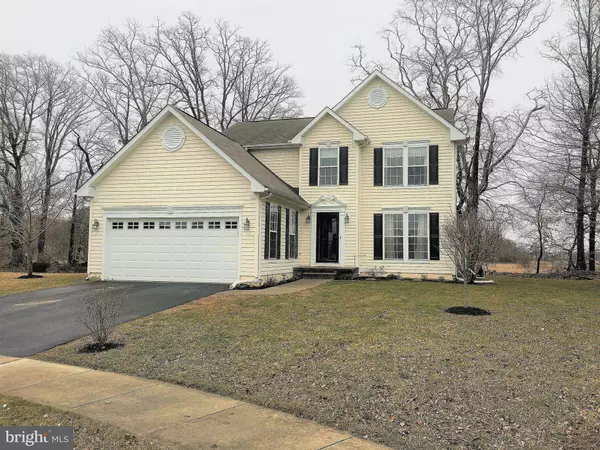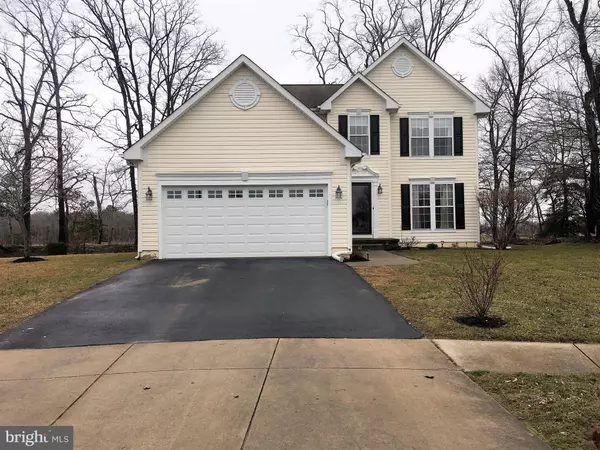For more information regarding the value of a property, please contact us for a free consultation.
88 HOUSTON ST Dover, DE 19901
Want to know what your home might be worth? Contact us for a FREE valuation!

Our team is ready to help you sell your home for the highest possible price ASAP
Key Details
Sold Price $283,000
Property Type Single Family Home
Sub Type Detached
Listing Status Sold
Purchase Type For Sale
Subdivision St Jones Commons
MLS Listing ID DEKT220042
Sold Date 04/18/19
Style Contemporary
Bedrooms 4
Full Baths 2
Half Baths 1
HOA Fees $37/ann
HOA Y/N Y
Originating Board BRIGHT
Year Built 2001
Annual Tax Amount $1,369
Tax Year 2018
Lot Size 0.380 Acres
Acres 0.38
Property Description
R-10831 Beautiful waterfront setting on a quiet cul-de-sac. Enjoy scenic views of the St. Jones River from nearly every room of this 4 bedroom home. This home was built by the current owners and has been lovingly maintained and updated. Traditional style with formal living room and dining room along with open eat-in kitchen and family room with gas fireplace. The master suite is spacious and features vaulted ceilings, walk in closet, and large bathroom with double vanity, shower, and jetted tub that overlooks the beautiful water views. The home has had recent updates including paint, many new light fixtures and faucets, and new stainless appliances. The HVAC system was replaced in 2017. Security system and lawn irrigation are also included. Full, partially finished basement. This home shows well and is a unique property in a central location. Neighborhood features low HOA fees that includes access to the community pool and clubhouse.
Location
State DE
County Kent
Area Caesar Rodney (30803)
Zoning RS1
Rooms
Other Rooms Living Room, Dining Room, Primary Bedroom, Bedroom 2, Bedroom 3, Bedroom 4, Kitchen, Family Room
Basement Full
Interior
Interior Features Ceiling Fan(s), Family Room Off Kitchen, Kitchen - Eat-In, Recessed Lighting, Wood Floors, Walk-in Closet(s)
Heating Forced Air
Cooling Central A/C
Flooring Carpet, Hardwood
Fireplaces Number 1
Fireplaces Type Gas/Propane
Equipment Built-In Microwave, Stainless Steel Appliances, Oven/Range - Electric, ENERGY STAR Refrigerator, ENERGY STAR Dishwasher, Energy Efficient Appliances
Fireplace Y
Appliance Built-In Microwave, Stainless Steel Appliances, Oven/Range - Electric, ENERGY STAR Refrigerator, ENERGY STAR Dishwasher, Energy Efficient Appliances
Heat Source Natural Gas
Laundry Lower Floor
Exterior
Exterior Feature Deck(s)
Parking Features Garage - Front Entry, Garage Door Opener, Inside Access
Garage Spaces 2.0
Water Access Y
Roof Type Shingle
Accessibility None
Porch Deck(s)
Attached Garage 2
Total Parking Spaces 2
Garage Y
Building
Lot Description Cul-de-sac, Front Yard, SideYard(s), Rear Yard
Story 2
Sewer Public Sewer
Water Community
Architectural Style Contemporary
Level or Stories 2
Additional Building Above Grade, Below Grade
New Construction N
Schools
School District Caesar Rodney
Others
Senior Community No
Tax ID ED-00-08610-03-8100-000
Ownership Fee Simple
SqFt Source Estimated
Acceptable Financing Cash, Conventional, FHA, VA
Horse Property N
Listing Terms Cash, Conventional, FHA, VA
Financing Cash,Conventional,FHA,VA
Special Listing Condition Standard
Read Less

Bought with Tracy L Surguy • Burns & Ellis Realtors
GET MORE INFORMATION





