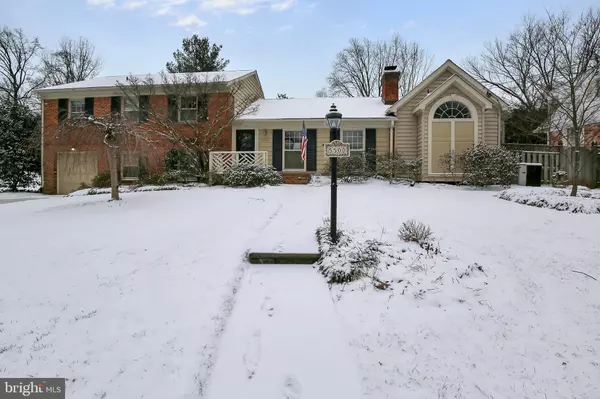For more information regarding the value of a property, please contact us for a free consultation.
5500 RIDGEFIELD RD Bethesda, MD 20816
Want to know what your home might be worth? Contact us for a FREE valuation!

Our team is ready to help you sell your home for the highest possible price ASAP
Key Details
Sold Price $1,065,000
Property Type Single Family Home
Sub Type Detached
Listing Status Sold
Purchase Type For Sale
Square Footage 3,320 sqft
Price per Sqft $320
Subdivision Springfield
MLS Listing ID MDMC619478
Sold Date 04/25/19
Style Split Level
Bedrooms 5
Full Baths 3
Half Baths 1
HOA Y/N N
Abv Grd Liv Area 3,056
Originating Board BRIGHT
Year Built 1958
Annual Tax Amount $10,916
Tax Year 2018
Lot Size 10,309 Sqft
Acres 0.24
Property Description
Welcome to this multi-generational home in the highly desirable, unique, urban neighborhood of Springfield, Bethesda. Here, you'll find exceedingly well-maintained real estate near Kenwood Country Club and Glen Echo Park. As you enter this five bedroom, split-level home, the foyer overlooks an expansive living room with brick fireplace and mantle, white paneled walls, shuttered windows, and built-in bookshelves. The formal dining room is adorned with crown molding, a chair rail, and glass shelving for special dinnerware. The kitchen has granite counters, a tiled backsplash, light oak cabinets, and space for an island. The heart of this house is the 23'x14' family room. A vaulted ceiling, stained glass half-moon window, abundant natural light, and brick floors create a bright, inviting space. Step outside to the flagstone patio with retaining wall, garden, and a retractable awning you'll be grateful for on summer afternoons. Approximately 1,500 feet of additional yard may be fenced if new owners so desire. French doors lead from the family room to the main-level owner's oasis with gas fireplace, two walk-in closets, access to the backyard, and a luxurious bathroom with double sinks, soaking tub, stall shower, and water closet. Upstairs are four bedrooms, two full baths, and an attic to store off-season items. The finished lower level provides access to a one-car garage and the patio. Enjoy a rec room, dry bar, updated half bath, laundry area, workshop, and a custom-built workspace with large desk, shelving, and brick fireplace. Don't miss the opportunity to live in this community with award-winning schools just 1.5 miles from the DC border.
Location
State MD
County Montgomery
Zoning R60
Rooms
Basement Other, Daylight, Full, Fully Finished, Garage Access, Heated, Outside Entrance, Workshop, Walkout Level, Shelving
Main Level Bedrooms 1
Interior
Interior Features Attic, Built-Ins, Carpet, Ceiling Fan(s), Chair Railings, Crown Moldings, Entry Level Bedroom, Formal/Separate Dining Room, Primary Bath(s), Recessed Lighting, Stain/Lead Glass, Store/Office, Walk-in Closet(s), Wet/Dry Bar, Window Treatments, Wood Floors
Hot Water Natural Gas
Heating Forced Air
Cooling Central A/C, Ceiling Fan(s)
Flooring Tile/Brick, Carpet, Ceramic Tile, Hardwood
Fireplaces Number 2
Fireplaces Type Gas/Propane, Brick, Mantel(s)
Equipment Cooktop, Dishwasher, Disposal, Dryer - Front Loading, Exhaust Fan, Freezer, Humidifier, Icemaker, Refrigerator, Stove, Trash Compactor, Washer, Microwave
Furnishings No
Fireplace Y
Appliance Cooktop, Dishwasher, Disposal, Dryer - Front Loading, Exhaust Fan, Freezer, Humidifier, Icemaker, Refrigerator, Stove, Trash Compactor, Washer, Microwave
Heat Source Natural Gas
Laundry Basement
Exterior
Parking Features Garage - Front Entry, Garage Door Opener, Inside Access, Basement Garage
Garage Spaces 3.0
Fence Fully, Wood
Water Access N
Roof Type Asphalt
Accessibility Grab Bars Mod
Attached Garage 1
Total Parking Spaces 3
Garage Y
Building
Lot Description Backs to Trees, Corner, Front Yard, Rear Yard
Story 3+
Sewer Public Sewer
Water Public
Architectural Style Split Level
Level or Stories 3+
Additional Building Above Grade, Below Grade
Structure Type Dry Wall,High,Vaulted Ceilings,Paneled Walls
New Construction N
Schools
Elementary Schools Wood Acres
Middle Schools Thomas W. Pyle
High Schools Walt Whitman
School District Montgomery County Public Schools
Others
Senior Community No
Tax ID 160700606936
Ownership Fee Simple
SqFt Source Estimated
Acceptable Financing Negotiable
Horse Property N
Listing Terms Negotiable
Financing Negotiable
Special Listing Condition Standard
Read Less

Bought with Martin M Signore • Keller Williams Capital Properties




