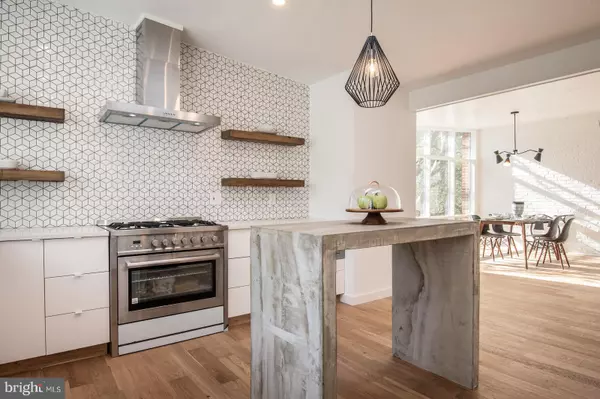For more information regarding the value of a property, please contact us for a free consultation.
2207 MARTHAS RD Alexandria, VA 22307
Want to know what your home might be worth? Contact us for a FREE valuation!

Our team is ready to help you sell your home for the highest possible price ASAP
Key Details
Sold Price $1,030,000
Property Type Single Family Home
Sub Type Detached
Listing Status Sold
Purchase Type For Sale
Square Footage 2,917 sqft
Price per Sqft $353
Subdivision Hollin Hills
MLS Listing ID VAFX1051066
Sold Date 04/25/19
Style Contemporary
Bedrooms 5
Full Baths 3
HOA Y/N N
Abv Grd Liv Area 2,917
Originating Board BRIGHT
Year Built 1952
Annual Tax Amount $11,036
Tax Year 2019
Lot Size 0.468 Acres
Acres 0.47
Property Description
Extremely rare custom Charles Goodman home with butterfly roof has been fully renovated from top to bottom with approximately 2971 square feet of living space. Sun drenched with amazing inside/outside living. Soaring ceilings and lots of floor to ceiling windows and skylights. 4/5 bedrooms with 3 full bathrooms. Open gourmet kitchen with high end appliances, quartz countertops and custom concrete island. Master wing with large master suite, sliding glass doors to private deck, huge walk-in closet, master bath with double vanity, soaking tub, custom shower, heated floor. Beautiful natural wide plank wood floors. Generous closet space in every room. Extensive decking around home with mature landscaping. Rare 2 car carport with large workshop/shed. Professionally designed with custom details throughout. Mid-century meets contemporary.
Location
State VA
County Fairfax
Zoning 120
Rooms
Other Rooms Living Room, Dining Room, Primary Bedroom, Bedroom 2, Bedroom 3, Bedroom 4, Bedroom 5, Kitchen, Mud Room, Bathroom 2, Bathroom 3, Primary Bathroom
Main Level Bedrooms 5
Interior
Interior Features Built-Ins, Carpet, Dining Area, Entry Level Bedroom, Floor Plan - Open, Formal/Separate Dining Room, Kitchen - Gourmet, Primary Bath(s), Pantry, Recessed Lighting, Skylight(s), Upgraded Countertops, Walk-in Closet(s), Wood Floors, Other
Heating Zoned
Cooling Central A/C
Flooring Wood, Slate, Partially Carpeted
Fireplaces Number 1
Fireplaces Type Wood
Equipment Built-In Microwave, Commercial Range, Dishwasher, Disposal, Dryer, Dual Flush Toilets, Exhaust Fan, Icemaker, Oven/Range - Gas, Refrigerator, Washer, Water Heater
Fireplace Y
Window Features Double Pane,Skylights
Appliance Built-In Microwave, Commercial Range, Dishwasher, Disposal, Dryer, Dual Flush Toilets, Exhaust Fan, Icemaker, Oven/Range - Gas, Refrigerator, Washer, Water Heater
Heat Source Natural Gas
Laundry Main Floor, Washer In Unit, Dryer In Unit
Exterior
Exterior Feature Deck(s)
Garage Spaces 2.0
Water Access N
View Trees/Woods, Scenic Vista
Roof Type Built-Up
Accessibility None
Porch Deck(s)
Total Parking Spaces 2
Garage N
Building
Lot Description Landscaping, Pond, Rear Yard, Front Yard
Story 1
Sewer Public Sewer
Water Public
Architectural Style Contemporary
Level or Stories 1
Additional Building Above Grade, Below Grade
Structure Type Vaulted Ceilings
New Construction N
Schools
Elementary Schools Hollin Meadows
Middle Schools Carl Sandburg
High Schools West Potomac
School District Fairfax County Public Schools
Others
Senior Community No
Tax ID 0933 04 0110
Ownership Fee Simple
SqFt Source Estimated
Horse Property N
Special Listing Condition Standard
Read Less

Bought with Christopher T Bulka • Compass




