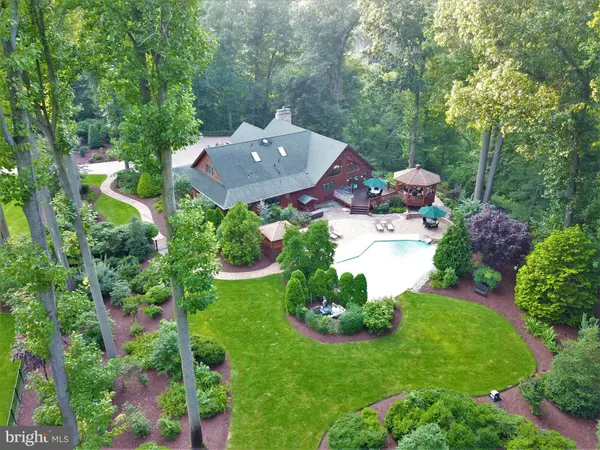For more information regarding the value of a property, please contact us for a free consultation.
205 BARKBRIDGE RD Wenonah, NJ 08090
Want to know what your home might be worth? Contact us for a FREE valuation!

Our team is ready to help you sell your home for the highest possible price ASAP
Key Details
Sold Price $745,000
Property Type Single Family Home
Sub Type Detached
Listing Status Sold
Purchase Type For Sale
Square Footage 6,472 sqft
Price per Sqft $115
Subdivision Not In Use
MLS Listing ID NJGL228702
Sold Date 04/26/19
Style Log Home
Bedrooms 5
Full Baths 4
HOA Y/N N
Abv Grd Liv Area 3,972
Originating Board BRIGHT
Year Built 2005
Annual Tax Amount $26,351
Tax Year 2018
Lot Size 3.280 Acres
Acres 3.28
Property Description
One of the most beautiful executive homes you will find. This gorgeous estate sits on over 3 private acres of manicured grounds with an heated E.P Henry paver driveway. This custom built open floor plan log cabin with cathedral ceilings and stone fireplace is absolutely stunning. New custom gourmet kitchen with 6 burner wolf oven, subzero refrigerator, built-in dishwasher, granite countertops,and bar area. The entire home has beautiful radiant heat slate floors throughout. Huge first floor master suite with his/her walk-in closets. The 4 full baths are all spa like featuring natural stone. The lower level consists of an additional 2,000 sqft with a family room, theatre room, full bath, and wet bar. The outdoor living area is breathtaking. Featuring wrap around verandas, cozy gazebo, outdoor kitchen, heated gunite swimming pool and a pool house with a full bath and shower. This exquisite home is perfect for nature lovers with a passion for the outdoors. Additional amenities include: 4zone central air system, Pella windows, home generator, central vac, outdoor lighting, and much more. Convienantly located close to all major roadways (Rt55,Rt295) and steps from Maple Ridge state park. A truly magnificent estate.
Location
State NJ
County Gloucester
Area Wenonah Boro (20819)
Zoning RESIDENTIAL
Rooms
Other Rooms Living Room, Dining Room, Primary Bedroom, Bedroom 2, Bedroom 3, Bedroom 4, Bedroom 5, Kitchen, Family Room, Laundry, Media Room
Basement Fully Finished
Main Level Bedrooms 5
Interior
Heating Radiant, Programmable Thermostat, Forced Air
Cooling Central A/C
Flooring Heated, Slate
Fireplaces Number 1
Fireplaces Type Gas/Propane
Fireplace Y
Heat Source Propane - Owned
Laundry Main Floor
Exterior
Parking Features Garage - Front Entry, Covered Parking
Garage Spaces 2.0
Pool In Ground, Heated
Utilities Available Cable TV, Electric Available, Phone Connected
Water Access N
Roof Type Architectural Shingle
Accessibility None
Attached Garage 2
Total Parking Spaces 2
Garage Y
Building
Story 2
Sewer Public Sewer
Water Well
Architectural Style Log Home
Level or Stories 2
Additional Building Above Grade, Below Grade
Structure Type Log Walls,9'+ Ceilings
New Construction N
Schools
Elementary Schools Wenonah E.S.
Middle Schools Gateway Regional M.S.
High Schools Gateway Regional H.S.
School District Gateway Regional Schools
Others
Senior Community No
Tax ID 19-00079-00010 03
Ownership Fee Simple
SqFt Source Assessor
Security Features Exterior Cameras,Electric Alarm,Main Entrance Lock,Monitored
Acceptable Financing FHA, Conventional, Cash
Horse Property N
Listing Terms FHA, Conventional, Cash
Financing FHA,Conventional,Cash
Special Listing Condition Standard
Read Less

Bought with Susan Grimm • BHHS Fox & Roach-Marlton




