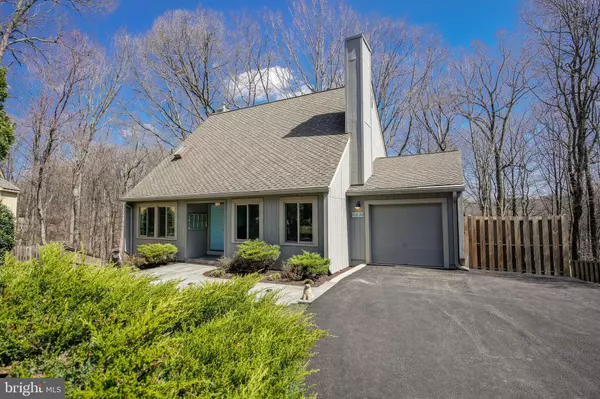For more information regarding the value of a property, please contact us for a free consultation.
11209 ANGUS PL Potomac, MD 20854
Want to know what your home might be worth? Contact us for a FREE valuation!

Our team is ready to help you sell your home for the highest possible price ASAP
Key Details
Sold Price $762,000
Property Type Single Family Home
Sub Type Detached
Listing Status Sold
Purchase Type For Sale
Square Footage 2,663 sqft
Price per Sqft $286
Subdivision None Available
MLS Listing ID MDMC624536
Sold Date 04/26/19
Style Cape Cod,Bungalow,Contemporary,Cottage
Bedrooms 4
Full Baths 3
HOA Fees $27/ann
HOA Y/N Y
Abv Grd Liv Area 1,683
Originating Board BRIGHT
Year Built 1982
Annual Tax Amount $7,417
Tax Year 2019
Lot Size 8,514 Sqft
Acres 0.2
Property Description
Will accept back up contracts. Newly Renovated Contemporary Cape Cod in close in Potomac! Tired of colonials? You've found your new home. Sun filled two story family room, NEW eat in kitchen open to Dining Room, Living Room, main level bedroom with full bath. Upper level Owner's suite with NEW bath (2019) and loft/office area. Walkout lower level features 2 bedrooms, NEW full bath (2018), rec room, game area and more. Hardwood floors throughout. Across the street from restaurants, boutiques and grocery store at the new Cabin John Village, major transportation and places of worship. Backs to Cabin John Park, dog park and walking trails. Don't miss this!
Location
State MD
County Montgomery
Direction Southwest
Rooms
Other Rooms Living Room, Dining Room, Bedroom 2, Bedroom 3, Bedroom 4, Kitchen, Family Room, Bedroom 1, Loft, Bathroom 1, Bathroom 2, Bathroom 3
Basement Full, Daylight, Full, Fully Finished, Outside Entrance, Walkout Level, Windows
Main Level Bedrooms 1
Interior
Interior Features Breakfast Area, Ceiling Fan(s), Combination Kitchen/Dining, Entry Level Bedroom, Floor Plan - Open, Kitchen - Eat-In, Kitchen - Table Space, Primary Bath(s), Recessed Lighting, Skylight(s), Walk-in Closet(s), Wet/Dry Bar, Wood Floors, Window Treatments
Hot Water Natural Gas
Cooling Central A/C
Flooring Hardwood
Fireplaces Number 1
Fireplaces Type Wood
Equipment Built-In Microwave, Built-In Range, Dishwasher, Disposal, Dryer, Dryer - Front Loading, Refrigerator, Range Hood, Washer
Fireplace Y
Window Features Double Pane,Skylights
Appliance Built-In Microwave, Built-In Range, Dishwasher, Disposal, Dryer, Dryer - Front Loading, Refrigerator, Range Hood, Washer
Heat Source Natural Gas
Exterior
Parking Features Garage - Front Entry
Garage Spaces 3.0
Fence Board
Utilities Available Electric Available, Natural Gas Available, Sewer Available, Water Available
Water Access N
View Trees/Woods
Roof Type Asphalt
Accessibility None
Attached Garage 1
Total Parking Spaces 3
Garage Y
Building
Story 3+
Foundation Slab
Sewer Public Sewer
Water Public
Architectural Style Cape Cod, Bungalow, Contemporary, Cottage
Level or Stories 3+
Additional Building Above Grade, Below Grade
Structure Type 2 Story Ceilings,Cathedral Ceilings,Dry Wall,High
New Construction N
Schools
Elementary Schools Bells Mill
Middle Schools Cabin John
High Schools Winston Churchill
School District Montgomery County Public Schools
Others
HOA Fee Include Common Area Maintenance,Other
Senior Community No
Tax ID 161001888711
Ownership Fee Simple
SqFt Source Estimated
Security Features Electric Alarm,Smoke Detector
Horse Property N
Special Listing Condition Standard
Read Less

Bought with Helena Pulyaeva • RE/MAX Realty Services




