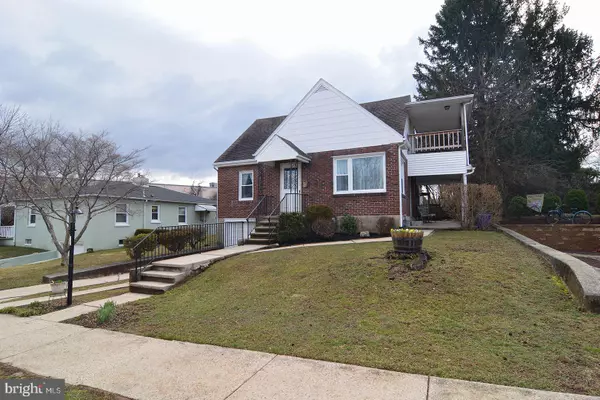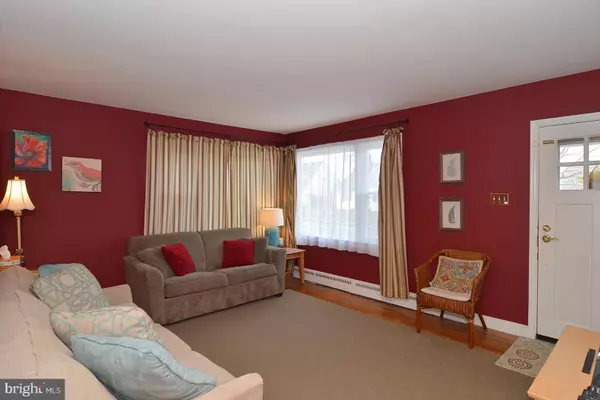For more information regarding the value of a property, please contact us for a free consultation.
103 PARKSIDE AVE Shillington, PA 19607
Want to know what your home might be worth? Contact us for a FREE valuation!

Our team is ready to help you sell your home for the highest possible price ASAP
Key Details
Sold Price $168,000
Property Type Single Family Home
Sub Type Detached
Listing Status Sold
Purchase Type For Sale
Square Footage 1,436 sqft
Price per Sqft $116
Subdivision Montrose Manor
MLS Listing ID PABK326604
Sold Date 04/29/19
Style Cape Cod
Bedrooms 3
Full Baths 2
HOA Y/N N
Abv Grd Liv Area 1,436
Originating Board BRIGHT
Year Built 1950
Annual Tax Amount $3,521
Tax Year 2019
Lot Size 7,405 Sqft
Acres 0.17
Lot Dimensions Irregular
Property Description
Very cute home in the Governor Mifflin School District. This 3 bedroom single home is situated in the community of Montrose Manor and is on a one-way street. There is a great element of privacy with this location. The large bright living room with hard wood flooring greets you as you enter. There is an updated eat-in kitchen with lots of light-colored wood cabinets as well as a tile floor. Very cute! The owners are currently using a room on the main level as a dining room, but this home could easily be a 4-bedroom home if needed. The large bedroom on the main level is currently being used as a playroom and has wood floors and a large closet. The bedrooms on the second floor are very large as well and there is also a really nice full bath with walk-in tile shower. Definitely not what you would expect for a home like this! The large walk-in closet on the second floor is also a plus. Very nice and flat rear yard that is fenced. There s also a cute side porch to relax as well. This home has economical gas heat and central air and the sellers are offering a 1-yr HMS warranty with an acceptable offer. Great home with an oversized one-car garage in a location that offers privacy but is truly close to everything!
Location
State PA
County Berks
Area Cumru Twp (10239)
Zoning RES
Rooms
Other Rooms Living Room, Dining Room, Primary Bedroom, Bedroom 2, Bedroom 3, Kitchen
Basement Full, Unfinished, Walkout Level
Main Level Bedrooms 1
Interior
Interior Features Kitchen - Eat-In, Walk-in Closet(s)
Hot Water Natural Gas
Heating Forced Air
Cooling Central A/C
Flooring Hardwood, Tile/Brick
Equipment Dishwasher, Stove, Washer, Dryer, Refrigerator, Built-In Microwave
Fireplace N
Appliance Dishwasher, Stove, Washer, Dryer, Refrigerator, Built-In Microwave
Heat Source Natural Gas
Laundry Basement
Exterior
Exterior Feature Patio(s), Porch(es)
Parking Features Basement Garage, Inside Access, Oversized
Garage Spaces 2.0
Fence Wood
Water Access N
Roof Type Shingle,Pitched
Street Surface Paved
Accessibility None
Porch Patio(s), Porch(es)
Attached Garage 1
Total Parking Spaces 2
Garage Y
Building
Lot Description Rear Yard, Level
Story 1.5
Foundation Block, Brick/Mortar
Sewer Public Sewer
Water Public
Architectural Style Cape Cod
Level or Stories 1.5
Additional Building Above Grade, Below Grade
New Construction N
Schools
High Schools Governor Mifflin
School District Governor Mifflin
Others
Senior Community No
Tax ID 39-4395-05-29-0895
Ownership Fee Simple
SqFt Source Estimated
Acceptable Financing Cash, Conventional, FHA, VA
Listing Terms Cash, Conventional, FHA, VA
Financing Cash,Conventional,FHA,VA
Special Listing Condition Standard
Read Less

Bought with Francis J Healy • BHHS Homesale Realty- Reading Berks




