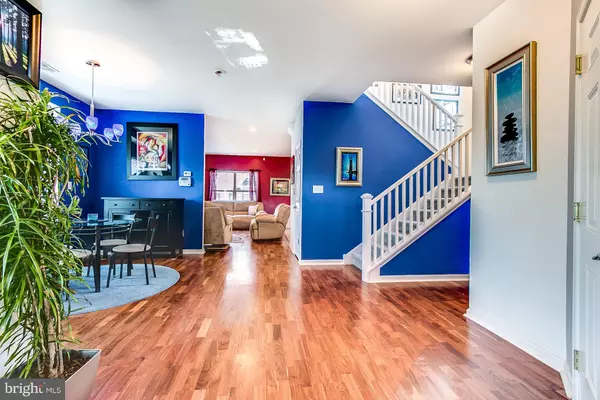For more information regarding the value of a property, please contact us for a free consultation.
103 HARKER AVENUE Wilmington, DE 19803
Want to know what your home might be worth? Contact us for a FREE valuation!

Our team is ready to help you sell your home for the highest possible price ASAP
Key Details
Sold Price $365,000
Property Type Single Family Home
Sub Type Detached
Listing Status Sold
Purchase Type For Sale
Square Footage 2,350 sqft
Price per Sqft $155
Subdivision Liftwood
MLS Listing ID DENC317520
Sold Date 04/29/19
Style Colonial
Bedrooms 3
Full Baths 2
Half Baths 1
HOA Y/N N
Abv Grd Liv Area 2,350
Originating Board BRIGHT
Year Built 2012
Annual Tax Amount $3,083
Tax Year 2018
Lot Size 6,534 Sqft
Acres 0.15
Property Description
Rarely available 6 year old home located in desirable North Wilmington with a beautiful open floor concept throughout. The first floor boasts gleaming, just refinished hardwood floors and plenty of windows for a light & bright feeling throughout. Enter the home thru the covered front porch into the Living Room which has a two sided gas fireplace between the Living Room and lovely Dining Room. There is a bay window and window seat too. The large family room is open to the modern Kitchen with granite counter tops; stainless appliances; island; pendant and recessed lighting; 42" cabinets and ceramic tile flooring. The BRAND new (fully permitted) 16 x 10 addition has endless possibilities (Play or Recreation Room or Sun-room). Upstairs has BRAND new carpeting and a large landing with a popular 2nd floor spacious laundry room with tile flooring. All 3 bedrooms are ample sized. The Owners Bedroom has a private bath which boasts an over-sized tub and 2 vanities. All this plus an alarm system, tank-less hot water system and shed. Home has lots of storage options with the shed, under stairwell, attic and garage. This tree lined property is in move-in condition with quick availability and is conveniently located near I-95, Routes 202 and 495, shopping and parks.
Location
State DE
County New Castle
Area Brandywine (30901)
Zoning NC6.5
Rooms
Other Rooms Living Room, Dining Room, Primary Bedroom, Kitchen, Family Room, Sun/Florida Room, Bathroom 2, Bathroom 3
Interior
Hot Water Electric
Heating Other
Cooling Central A/C
Flooring Carpet, Ceramic Tile, Laminated
Fireplace Y
Heat Source Natural Gas
Laundry Upper Floor
Exterior
Parking Features Garage - Front Entry, Garage Door Opener, Inside Access
Garage Spaces 1.0
Water Access N
Accessibility None
Attached Garage 1
Total Parking Spaces 1
Garage Y
Building
Story 2
Foundation Slab
Sewer Public Sewer
Water Public
Architectural Style Colonial
Level or Stories 2
Additional Building Above Grade, Below Grade
New Construction N
Schools
Elementary Schools Carrcroft
Middle Schools Springer
High Schools Mount Pleasant
School District Brandywine
Others
HOA Fee Include Common Area Maintenance
Senior Community No
Tax ID 0611300136
Ownership Fee Simple
SqFt Source Assessor
Security Features Security System
Acceptable Financing Cash, Conventional, FHA, VA
Listing Terms Cash, Conventional, FHA, VA
Financing Cash,Conventional,FHA,VA
Special Listing Condition Standard
Read Less

Bought with Daniel J Marcantuno • RE/MAX Town & Country




