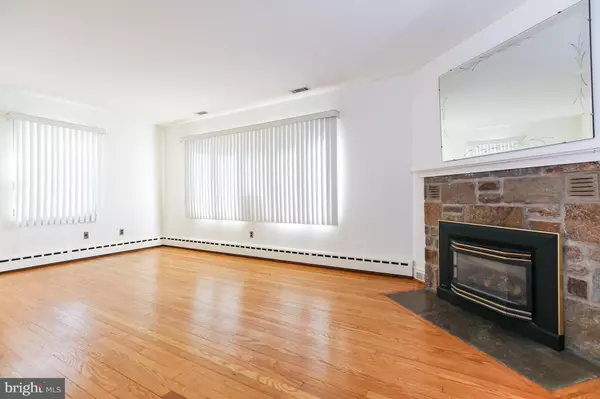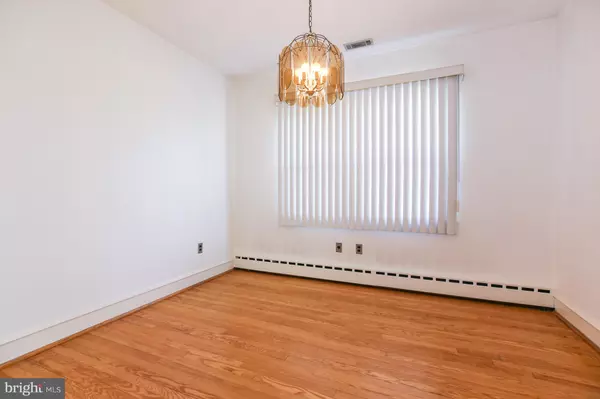For more information regarding the value of a property, please contact us for a free consultation.
2415 BELFORD DR Wilmington, DE 19808
Want to know what your home might be worth? Contact us for a FREE valuation!

Our team is ready to help you sell your home for the highest possible price ASAP
Key Details
Sold Price $257,000
Property Type Single Family Home
Sub Type Detached
Listing Status Sold
Purchase Type For Sale
Square Footage 1,325 sqft
Price per Sqft $193
Subdivision Belford Manor
MLS Listing ID DENC417850
Sold Date 04/29/19
Style Ranch/Rambler
Bedrooms 3
Full Baths 1
HOA Y/N N
Abv Grd Liv Area 1,325
Originating Board BRIGHT
Year Built 1953
Annual Tax Amount $2,415
Tax Year 2018
Lot Size 0.500 Acres
Acres 0.5
Property Description
Welcome to 2415 Belford Drive in the rarely available & highly sought after 24 home lane of Belford Manor. This 3 bedroom 1 bath ranch home has been cared for and loved by the original owners & their family for over 65 years! The home in constructed of Avondale Stone & the craftsmanship still shines through today! Upon entering you will be greeted by gleaming hardwoods throughout, most that have been covered for 60+ years! On the left side of the home you will find 3 bedrooms & the full bathroom. Back past the foyer entry you will find the living room with gas fireplace & ample natural light from the large bay window (all windows are vinyl replacements!) Rounding out the main floor are the dining room & kitchen! Through the kitchen there is a side entrance to a breezeway the leads out to both the beautiful, flat backyard & to the over-sized 2 car garage. Also off the kitchen you will find the large unfinished basement with tons of storage space & laundry area. Conveniently located to major routes, shopping & more, this home is just waiting on the new owner to make it their own!
Location
State DE
County New Castle
Area Elsmere/Newport/Pike Creek (30903)
Zoning NC15
Rooms
Basement Unfinished
Main Level Bedrooms 3
Interior
Hot Water Natural Gas
Heating Baseboard - Hot Water
Cooling Central A/C
Heat Source Natural Gas
Exterior
Exterior Feature Breezeway
Parking Features Inside Access
Garage Spaces 6.0
Water Access N
Accessibility None
Porch Breezeway
Attached Garage 2
Total Parking Spaces 6
Garage Y
Building
Lot Description Level
Story 1
Sewer Public Sewer
Water Public
Architectural Style Ranch/Rambler
Level or Stories 1
Additional Building Above Grade, Below Grade
New Construction N
Schools
Elementary Schools Mote
Middle Schools Stanton
High Schools Mckean
School District Red Clay Consolidated
Others
Senior Community No
Tax ID 0803840179
Ownership Fee Simple
SqFt Source Assessor
Acceptable Financing Cash, Conventional, FHA
Listing Terms Cash, Conventional, FHA
Financing Cash,Conventional,FHA
Special Listing Condition Standard
Read Less

Bought with Bruce White Jr. • RE/MAX Elite
GET MORE INFORMATION





