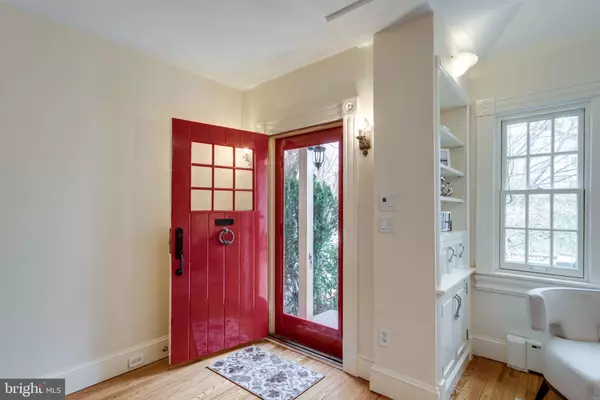For more information regarding the value of a property, please contact us for a free consultation.
4452 RESERVOIR RD NW Washington, DC 20007
Want to know what your home might be worth? Contact us for a FREE valuation!

Our team is ready to help you sell your home for the highest possible price ASAP
Key Details
Sold Price $1,036,000
Property Type Townhouse
Sub Type Interior Row/Townhouse
Listing Status Sold
Purchase Type For Sale
Square Footage 1,464 sqft
Price per Sqft $707
Subdivision None Available
MLS Listing ID DCDC403324
Sold Date 04/29/19
Style Tudor
Bedrooms 2
Full Baths 2
Half Baths 1
HOA Y/N N
Abv Grd Liv Area 1,068
Originating Board BRIGHT
Year Built 1926
Annual Tax Amount $6,097
Tax Year 2018
Lot Size 2,007 Sqft
Acres 0.05
Property Description
Meticulously maintained and freshly updated, this Foxhall Village jewel box is exquisite in every way. Exceptional details abound. A beautiful courtyard entrance perched above Reservoir Road shows off this English Tudor home. Enter into a formal living room with warm hardwood floors and handmade ornamental plaster ceiling rosettes. Inlaid wood floors and built-in cabinetry lead to a formal dining room with French doors that open to the expertly landscaped, fully enclosed English garden courtyard. A crisp white kitchen leads to the courtyard filled with flowers and plantings designed to bloom through 3 seasons, and a garden fountain gurgles across from the cobble stone patio. The carriage house holds a garage, and a gem of an office, complete with stained glass windows and skylights that open/close at the touch of a button - and even generates electricity with rooftop solar panels. Back in the main house, the upstairs features two bedrooms flooded with light, W/D, and a bathroom with a stained glass skylight. The lower level has an in-law suite, complete with kitchen, laundry, and bathroom. Easy walking distance to Georgetown University, Georgetown Hospital Center, and French Embassy. Directly on bus route.
Location
State DC
County Washington
Zoning R-3
Rooms
Basement Fully Finished
Interior
Interior Features 2nd Kitchen, Built-Ins, Cedar Closet(s), Ceiling Fan(s), Crown Moldings, Dining Area, Floor Plan - Traditional, Formal/Separate Dining Room, Kitchen - Galley, Skylight(s), Store/Office, Wood Floors
Heating Baseboard - Electric, Central
Cooling Central A/C
Equipment Dishwasher, Disposal, Dryer, Microwave, Oven/Range - Gas, Range Hood, Refrigerator, Washer, Water Heater
Appliance Dishwasher, Disposal, Dryer, Microwave, Oven/Range - Gas, Range Hood, Refrigerator, Washer, Water Heater
Heat Source Electric, Natural Gas
Exterior
Parking Features Garage - Rear Entry, Garage Door Opener
Garage Spaces 1.0
Utilities Available Cable TV, DSL Available, Phone Available, Natural Gas Available, Sewer Available, Water Available
Water Access N
Accessibility None
Total Parking Spaces 1
Garage Y
Building
Story 3+
Sewer Public Sewer
Water Public
Architectural Style Tudor
Level or Stories 3+
Additional Building Above Grade, Below Grade
Structure Type Plaster Walls
New Construction N
Schools
Elementary Schools Key
Middle Schools Hardy
High Schools Jackson-Reed
School District District Of Columbia Public Schools
Others
Senior Community No
Tax ID 1350//0095
Ownership Fee Simple
SqFt Source Estimated
Acceptable Financing Cash, Conventional
Listing Terms Cash, Conventional
Financing Cash,Conventional
Special Listing Condition Standard
Read Less

Bought with Jason Kotar • Keller Williams Capital Properties




