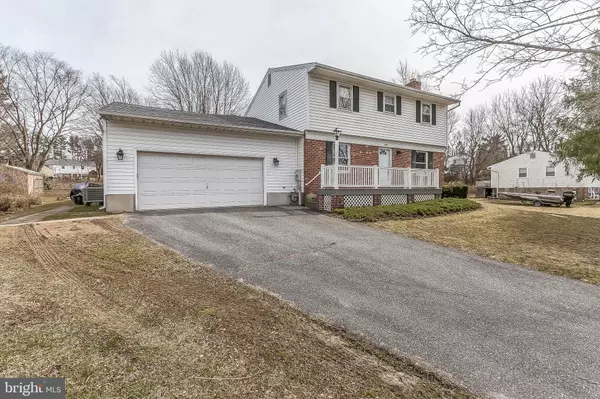For more information regarding the value of a property, please contact us for a free consultation.
6407 GLASGOW CIR Sykesville, MD 21784
Want to know what your home might be worth? Contact us for a FREE valuation!

Our team is ready to help you sell your home for the highest possible price ASAP
Key Details
Sold Price $400,100
Property Type Single Family Home
Sub Type Detached
Listing Status Sold
Purchase Type For Sale
Square Footage 2,692 sqft
Price per Sqft $148
Subdivision Heather Heights
MLS Listing ID MDCR182280
Sold Date 04/30/19
Style Colonial
Bedrooms 5
Full Baths 3
Half Baths 1
HOA Y/N N
Abv Grd Liv Area 2,492
Originating Board BRIGHT
Year Built 1973
Annual Tax Amount $3,885
Tax Year 2018
Lot Size 0.550 Acres
Acres 0.55
Property Description
One of a kind house! Classic colonial home with two car garage plus a main level full in-law apartment with LR/BR/BA/KIT and private level entry or use hallway to main house. One of the best layouts you'll find for an extra in-law/apt space. Floorplan is available. Main house has spacious living room w/FP, formal dining, table space kitchen plus a master bedroom w/full bath. Generously sized bedrooms, updated hall bath. Bsmt with partially finished den/rec room plus laundry area. Roof is approximately 3 years old plus a new furace in 2019. Updated electric too. Fenced rear yard, two very impressive sheds. Sold as is, but in overall good condition.
Location
State MD
County Carroll
Zoning RESIDENTIAL
Rooms
Other Rooms Living Room, Dining Room, Primary Bedroom, Bedroom 2, Bedroom 3, Bedroom 4, Bedroom 5, Kitchen, Family Room, Den, Foyer, In-Law/auPair/Suite, Laundry, Utility Room, Bathroom 2, Bathroom 3, Primary Bathroom, Half Bath, Screened Porch
Basement Full, Partially Finished
Main Level Bedrooms 1
Interior
Interior Features 2nd Kitchen, Attic, Built-Ins, Carpet, Ceiling Fan(s), Crown Moldings, Dining Area, Entry Level Bedroom, Formal/Separate Dining Room, Kitchen - Table Space, Recessed Lighting, Walk-in Closet(s), Window Treatments, Wood Floors
Hot Water Natural Gas
Heating Forced Air
Cooling Central A/C, Ceiling Fan(s)
Flooring Hardwood, Carpet
Fireplaces Number 1
Fireplaces Type Fireplace - Glass Doors
Equipment Refrigerator, Extra Refrigerator/Freezer, Oven/Range - Gas, Oven/Range - Electric, Dishwasher, Built-In Microwave, Washer, Dryer
Fireplace Y
Window Features Wood Frame,Double Pane
Appliance Refrigerator, Extra Refrigerator/Freezer, Oven/Range - Gas, Oven/Range - Electric, Dishwasher, Built-In Microwave, Washer, Dryer
Heat Source Natural Gas
Laundry Basement, Main Floor
Exterior
Exterior Feature Deck(s), Porch(es), Screened
Parking Features Garage - Front Entry
Garage Spaces 4.0
Fence Chain Link, Rear
Water Access N
Roof Type Architectural Shingle
Accessibility Low Pile Carpeting
Porch Deck(s), Porch(es), Screened
Attached Garage 2
Total Parking Spaces 4
Garage Y
Building
Lot Description No Thru Street, Cul-de-sac
Story 3+
Sewer Public Sewer
Water Public
Architectural Style Colonial
Level or Stories 3+
Additional Building Above Grade, Below Grade
Structure Type Dry Wall
New Construction N
Schools
Elementary Schools Carrolltowne
Middle Schools Oklahoma Road
High Schools Liberty
School District Carroll County Public Schools
Others
Senior Community No
Tax ID 0705029201
Ownership Fee Simple
SqFt Source Assessor
Special Listing Condition Standard
Read Less

Bought with Jason A Jutila • EXP Realty, LLC




