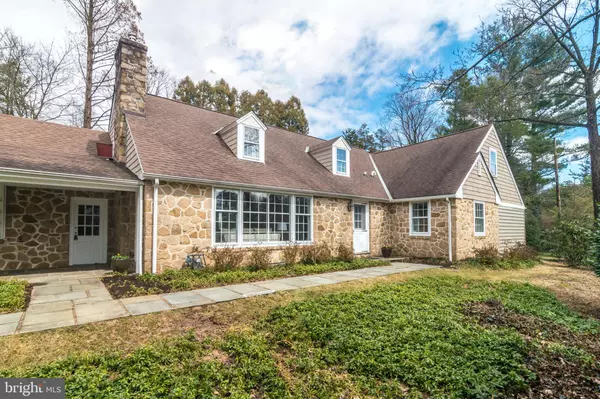For more information regarding the value of a property, please contact us for a free consultation.
526 E GRAVERS LN Wyndmoor, PA 19038
Want to know what your home might be worth? Contact us for a FREE valuation!

Our team is ready to help you sell your home for the highest possible price ASAP
Key Details
Sold Price $750,000
Property Type Single Family Home
Sub Type Detached
Listing Status Sold
Purchase Type For Sale
Square Footage 2,816 sqft
Price per Sqft $266
Subdivision Wyndmoor
MLS Listing ID PAMC556652
Sold Date 04/29/19
Style Cape Cod
Bedrooms 4
Full Baths 3
Half Baths 1
HOA Y/N N
Abv Grd Liv Area 2,816
Originating Board BRIGHT
Year Built 1958
Annual Tax Amount $13,647
Tax Year 2018
Lot Size 0.366 Acres
Acres 0.37
Lot Dimensions 132.00 x 0.00
Property Description
Welcome to 526 E. Gravers Lane!! This PRISTINE Renovation is on a Most Desirable Street in Wyndmoor!! This Beautiful Stone Cape Cod has been meticulously renovated from top to bottom with quality materials and workmanship! The Exterior is now maintenance free with new Alside Williamsport Shingle Siding,-which creates a beautiful natural look with the original Fieldstone. The interior was tastefully transformed throughout, featuring an Open Great Room Concept in the Main Living Space - bright, light and ready to LIVE in! The New Gourmet Kitchen features Wolf White Wood Cabinetry, Quartz Countertops, Island with Seating, KitchenAid Stainless Steel Appliances, Subway Tile Backsplash, Hardwood Flooring, a Work Station with Counter Seating, and a cozy skylit bumped out Breakfast Room-all open to the Dining and Living areas. You can cook, entertain your guests, all while enjoying the fire burning in the Living Room. The Hardwood Floors are exposed and gleaming in all of the LIving Areas on the First Level. The First Floor Master Bedroom/Bathroom is an oasis! Not only does it open to a Private Screened in Porch, but features a Luxurious New Master Bath with an oversized Stall Shower, radiant heated tile flooring, abundant Wolf Cabinetry with a Double Vanity- all done in a gray & white color palette (as are all the New Baths in the house). The First Level is complete with a Fireside Family Room with Built-in Cabinetry, which is perfect for either a Study or a tucked away quiet TV Room, plus a NEW Powder Room. The Second Level features 2 spacious additional Bedrooms, a beautiful NEW Hall Tile Bath with a Tub, and a 4th Ensuite Bedroom with another NEW Tile Bath with a Stall Shower- perfect for a Guest Room, In-law or Au Pair Room. Additional Improvements include: New Ducane HVAC (2018), New Hot water Heater (2018), tons of Recessed Lighting, most New Anderson Windows, Alarm System, Attached 2 Car Garage with covered entry, New Garage Door, Covered Front Patio, Rear Screened In Porch, Built-in Shed in Rear of house, Wired for Cable & SO MUCH MORE! This is a turnkey property you won't want to miss, in a location that is private and also within walking distance to stroll down the Avenue in Chestnut Hill. Close to shopping, walk a few short blocks to train, and only a 25 minute drive into Center City. Nothing to do but Move-In!! All Showings begin on Sunday 3/24 from 1-3pm!
Location
State PA
County Montgomery
Area Springfield Twp (10652)
Zoning A
Rooms
Other Rooms Living Room, Dining Room, Primary Bedroom, Bedroom 2, Bedroom 3, Bedroom 4, Kitchen, Family Room, Breakfast Room, Bathroom 2, Bathroom 3, Primary Bathroom, Screened Porch
Basement Full
Main Level Bedrooms 1
Interior
Interior Features Breakfast Area, Built-Ins, Combination Kitchen/Dining, Floor Plan - Open, Kitchen - Island, Kitchen - Gourmet, Primary Bath(s), Recessed Lighting, Pantry, Skylight(s), Stall Shower, Wood Floors
Hot Water Natural Gas
Heating Forced Air, Baseboard - Electric, Radiant
Cooling Central A/C
Flooring Hardwood, Carpet, Ceramic Tile
Fireplaces Number 2
Fireplaces Type Brick, Mantel(s), Wood
Equipment Built-In Microwave, Dishwasher, Dryer, Oven/Range - Gas, Refrigerator, Stainless Steel Appliances, Washer
Fireplace Y
Window Features Bay/Bow,Double Pane
Appliance Built-In Microwave, Dishwasher, Dryer, Oven/Range - Gas, Refrigerator, Stainless Steel Appliances, Washer
Heat Source Natural Gas
Laundry Basement
Exterior
Exterior Feature Porch(es), Enclosed, Screened, Patio(s)
Parking Features Garage Door Opener, Garage - Side Entry
Garage Spaces 2.0
Water Access N
Roof Type Asbestos Shingle
Accessibility None
Porch Porch(es), Enclosed, Screened, Patio(s)
Attached Garage 2
Total Parking Spaces 2
Garage Y
Building
Lot Description Level, Landscaping
Story 2
Sewer Public Sewer
Water Public
Architectural Style Cape Cod
Level or Stories 2
Additional Building Above Grade, Below Grade
Structure Type Dry Wall
New Construction N
Schools
School District Springfield Township
Others
Senior Community No
Tax ID 52-00-07744-007
Ownership Fee Simple
SqFt Source Assessor
Security Features Security System
Acceptable Financing Cash, Conventional
Horse Property N
Listing Terms Cash, Conventional
Financing Cash,Conventional
Special Listing Condition Standard
Read Less

Bought with Elizabeth B Clark • Space & Company




